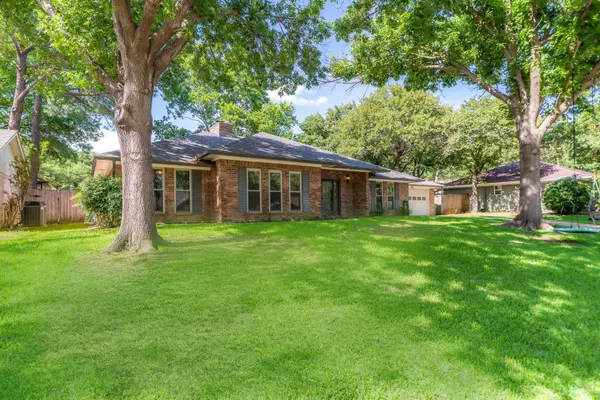For more information regarding the value of a property, please contact us for a free consultation.
2910 Brookshire Drive Grapevine, TX 76051
Want to know what your home might be worth? Contact us for a FREE valuation!

Our team is ready to help you sell your home for the highest possible price ASAP
Key Details
Property Type Single Family Home
Sub Type Single Family Residence
Listing Status Sold
Purchase Type For Sale
Square Footage 1,822 sqft
Price per Sqft $244
Subdivision Oak Creek Estates
MLS Listing ID 20073974
Sold Date 07/12/22
Style Traditional
Bedrooms 3
Full Baths 2
HOA Y/N None
Year Built 1979
Annual Tax Amount $6,544
Lot Size 9,452 Sqft
Acres 0.217
Property Description
Enjoy the Grapevine lifestyle in this fabulous 3 bedroom, 2 bath home. Built in 1979 with a clean and well-planned 1822 sqft floorplan. Featuring granite in the kitchen & master bath, 20inch tile on diagonal, fixtures, granite sink, slate fireplace, jetted tub, & much more! Purfict for any occasion, day to day or entertaining with the open family room, nice size kitchen, dining & 3 bedroom, 2 bath will for sure meet your needs. Wonderful built-ins in the master as well as in the living allows for you to make this house a home by featuring your photos & collectibles to enjoy. This home has the curb appeal you are looking for with mature trees and a great front yard to enjoy year around. Including a large private rear yard to enjoy with an oversized patio, built in cabinetry and granite countertop for entertaining and everyday use. Don't miss out on this quiet, highly sought after subdivision conveniently located to shopping, DFW airport, major arteries.
Location
State TX
County Tarrant
Direction From Hwy 26, south on Mustang, first right on Timberline. Left on Oak Creek, left on Brookshire. Home is on your right see the sign.
Rooms
Dining Room 2
Interior
Interior Features Built-in Features, Cable TV Available, Decorative Lighting, Flat Screen Wiring, Granite Counters, High Speed Internet Available, Paneling, Wainscoting, Walk-In Closet(s)
Heating Central, Natural Gas
Cooling Ceiling Fan(s), Central Air, Electric
Flooring Carpet, Ceramic Tile, Tile
Fireplaces Number 1
Fireplaces Type Family Room, Gas Logs
Appliance Dishwasher, Disposal, Electric Oven, Gas Cooktop, Gas Water Heater, Microwave, Double Oven, Plumbed for Ice Maker, Refrigerator
Heat Source Central, Natural Gas
Laundry Electric Dryer Hookup, Gas Dryer Hookup, Utility Room, Washer Hookup
Exterior
Exterior Feature Covered Patio/Porch, Lighting
Garage Spaces 2.0
Fence Back Yard, Fenced, Front Yard, Gate, Wood
Utilities Available Asphalt, City Sewer, City Water, Curbs, Underground Utilities
Roof Type Composition
Garage Yes
Building
Lot Description Subdivision
Story One
Foundation Slab
Structure Type Brick
Schools
School District Grapevine-Colleyville Isd
Others
Restrictions Deed
Ownership Chambers
Acceptable Financing 1031 Exchange, Cash, Conventional, FHA, VA Loan
Listing Terms 1031 Exchange, Cash, Conventional, FHA, VA Loan
Financing VA
Read Less

©2024 North Texas Real Estate Information Systems.
Bought with Debra Weber • Debra Weber Realty LLC
GET MORE INFORMATION




