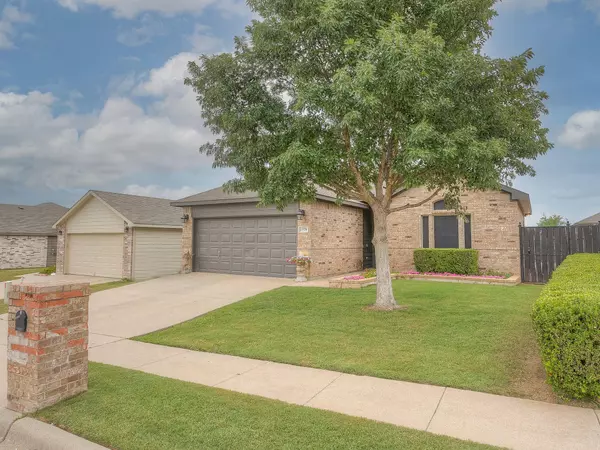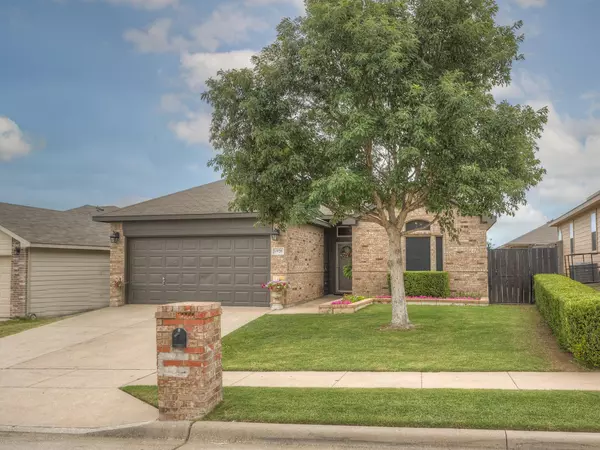For more information regarding the value of a property, please contact us for a free consultation.
1920 Alanbrooke Drive Fort Worth, TX 76140
Want to know what your home might be worth? Contact us for a FREE valuation!

Our team is ready to help you sell your home for the highest possible price ASAP
Key Details
Property Type Single Family Home
Sub Type Single Family Residence
Listing Status Sold
Purchase Type For Sale
Square Footage 1,472 sqft
Price per Sqft $186
Subdivision Hamlet Add
MLS Listing ID 20071966
Sold Date 06/29/22
Style Traditional
Bedrooms 3
Full Baths 2
HOA Y/N None
Year Built 2006
Annual Tax Amount $3,679
Lot Size 5,662 Sqft
Acres 0.13
Lot Dimensions tbv
Property Description
MULTIPLE OFFERS RECEIVED. OFFER DEADLINE SUNDAY, JUNE 5TH AT 8:00PM. SELLERS TO MAKE DECISION BY END OF DAY TUESDAY. This traditional 3 bedroom, 2 bathroom home is situated on a beautifully maintained lot. Thoughtfully updated with attractive finishes and decorative lighting, this open floor plan provides a nice flow for easy living and meaningful spaces. Engineered wood floors in all bedrooms and living and dining areas, and vaulted ceilings in the primary suite and living room. Enjoy natural light throughout and two separate living spaces. The main living room, located just off the kitchen and dining area, is complete with a built-in desk and display shelves. Double sinks, two walk-in closets, and a garden tub elevate this primary bath. The kitchen offers updated surfaces, backsplash, and replaced stainless steel range and hood. The attached, 2-car garage is accessible through a laundry room with space for side-by-side washer and dryer and overhead storage.
Location
State TX
County Tarrant
Community Curbs, Sidewalks
Direction From I-30 E, use the right two lanes to take exit 15A to merge onto I-35W S toward Waco. Stay on I-35W S and take exit 42 toward Everman Parkway and turn left on Everman Parkway. Turn right on Michael Drive and left on Alanbrooke Drive. 1920 Alanbrooke Drive will be on your right.
Rooms
Dining Room 1
Interior
Interior Features Built-in Features, Cable TV Available, Decorative Lighting, Double Vanity, Open Floorplan, Pantry, Vaulted Ceiling(s), Walk-In Closet(s)
Heating Central, Electric
Cooling Ceiling Fan(s), Central Air, Electric
Flooring Carpet, Ceramic Tile, Simulated Wood
Appliance Disposal, Electric Oven, Electric Range
Heat Source Central, Electric
Laundry Electric Dryer Hookup, Utility Room, Full Size W/D Area, Washer Hookup
Exterior
Exterior Feature Lighting, Private Yard, Storage
Garage Spaces 2.0
Fence Back Yard, Fenced, Full, Privacy
Community Features Curbs, Sidewalks
Utilities Available Asphalt, Cable Available, City Sewer, City Water, Curbs, Electricity Connected, Sidewalk
Roof Type Composition,Shingle
Garage Yes
Building
Lot Description Few Trees, Landscaped
Story One
Foundation Slab
Structure Type Brick,Siding
Schools
School District Everman Isd
Others
Ownership Of Record
Acceptable Financing Cash, Conventional, FHA, VA Loan
Listing Terms Cash, Conventional, FHA, VA Loan
Financing Cash
Special Listing Condition Survey Available
Read Less

©2024 North Texas Real Estate Information Systems.
Bought with Cheryl Kypreos • Central Metro Realty
GET MORE INFORMATION




