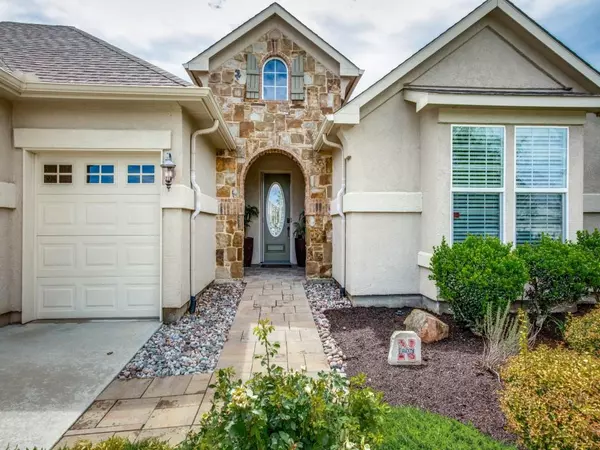For more information regarding the value of a property, please contact us for a free consultation.
10105 Sandhurst Drive Denton, TX 76207
Want to know what your home might be worth? Contact us for a FREE valuation!

Our team is ready to help you sell your home for the highest possible price ASAP
Key Details
Property Type Single Family Home
Sub Type Single Family Residence
Listing Status Sold
Purchase Type For Sale
Square Footage 2,104 sqft
Price per Sqft $285
Subdivision Robson Ranch 7 Ph 2
MLS Listing ID 20070478
Sold Date 06/30/22
Style Traditional
Bedrooms 2
Full Baths 2
Half Baths 1
HOA Fees $142
HOA Y/N Mandatory
Year Built 2014
Annual Tax Amount $9,398
Lot Size 7,492 Sqft
Acres 0.172
Property Description
This wonderful Terravista floor plan has so much to offer! Spectacular views as it sits on the 2nd hole of the west golf course! Open floor plan with a large family room, very spacious dining room, and a great kitchen with gorgeous granite, lots of cabinets, and a large pantry. The master suite features a nice sized bedroom and a wonderful master bath with dual sinks, nice finishes, and a spectacular closet with custom built-ins. There is a 2nd ensuite bedroom and a study which has a custom barn door. The southeast facing back porch is huge with its own fireplace, remote shades, plenty of room for entertaining and al fresco dining made easy by the built-in grill and sitting areas all looking out onto the golf course. Lush landscaping gives this home so much appeal as does the stone and stucco elevation. Phantom front door screen. Golf cart and furnishings are for sale. Unbelievable custom craft room in utility! This is a unique house you will want to call your Robson Ranch home!
Location
State TX
County Denton
Community Club House, Community Pool, Curbs, Fitness Center, Gated, Golf, Greenbelt, Guarded Entrance, Jogging Path/Bike Path, Park, Perimeter Fencing, Pool, Restaurant, Sauna, Sidewalks, Spa, Tennis Court(S), Other
Direction Off I 35 W take exit 79. Go north at Ed Robson Blvd, go left at Crestview, go left at Michelle Way, go left at Southerland, and go right on Sandhurst.
Rooms
Dining Room 1
Interior
Interior Features Built-in Features, Cable TV Available, Decorative Lighting, Granite Counters, High Speed Internet Available, Kitchen Island, Open Floorplan, Walk-In Closet(s)
Heating Central, Natural Gas
Cooling Ceiling Fan(s), Central Air, Electric
Flooring Carpet, Ceramic Tile
Fireplaces Number 1
Fireplaces Type Gas Logs
Equipment Irrigation Equipment, Satellite Dish
Appliance Built-in Gas Range, Dishwasher, Disposal, Electric Cooktop, Gas Water Heater, Microwave
Heat Source Central, Natural Gas
Laundry Utility Room, Full Size W/D Area, Washer Hookup
Exterior
Exterior Feature Covered Patio/Porch, Rain Gutters
Garage Spaces 3.0
Community Features Club House, Community Pool, Curbs, Fitness Center, Gated, Golf, Greenbelt, Guarded Entrance, Jogging Path/Bike Path, Park, Perimeter Fencing, Pool, Restaurant, Sauna, Sidewalks, Spa, Tennis Court(s), Other
Utilities Available Cable Available, City Sewer, City Water, Co-op Electric, Concrete, Curbs, Electricity Available, Electricity Connected, Individual Gas Meter, Individual Water Meter, Natural Gas Available, Sidewalk, Underground Utilities
Roof Type Composition
Garage Yes
Building
Lot Description On Golf Course, Sprinkler System, Subdivision
Story One
Foundation Slab
Structure Type Rock/Stone,Stucco
Schools
School District Denton Isd
Others
Restrictions Deed
Ownership see tax records
Acceptable Financing Cash, FHA, VA Loan
Listing Terms Cash, FHA, VA Loan
Financing Cash
Special Listing Condition Age-Restricted, Deed Restrictions
Read Less

©2024 North Texas Real Estate Information Systems.
Bought with Lisa Taylor • Keller Williams Realty-FM
GET MORE INFORMATION




