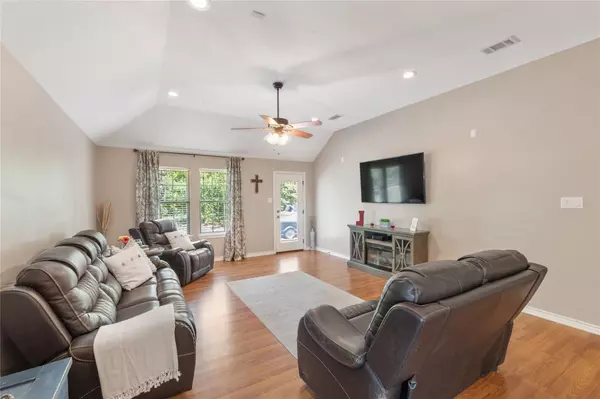For more information regarding the value of a property, please contact us for a free consultation.
101 Driftwood Drive Trinidad, TX 75163
Want to know what your home might be worth? Contact us for a FREE valuation!

Our team is ready to help you sell your home for the highest possible price ASAP
Key Details
Property Type Single Family Home
Sub Type Single Family Residence
Listing Status Sold
Purchase Type For Sale
Square Footage 1,815 sqft
Price per Sqft $179
Subdivision Beachwood Estates Sec E
MLS Listing ID 20069106
Sold Date 06/30/22
Style Ranch
Bedrooms 3
Full Baths 2
HOA Fees $15/ann
HOA Y/N Mandatory
Year Built 2013
Annual Tax Amount $2,498
Lot Size 0.320 Acres
Acres 0.32
Property Description
Available now in the highly coveted & gated Beachwood Estates! The upgraded kitchen boasts solid wood cabinetry, granite counters, & under cabinet lighting. The kitchen overlooks the generous dining space & large living room. The flow is perfect for entertaining or large gatherings. There is a covered patio with cedar posts off the dining room to a fenced in area (perfect for young kids & pets), & a door to the back yard off the living space. Near the front door is a flexible room that could be used as an office, bedroom, or den. Off the dining space you can find 2 bright bedrooms with large closets, a bathroom with glass shower doors for the tiled shower and built-in linen closet, and a large laundry room tucked away in it's own space. The owner's retreat is oversized & features 2 walk in closets, jacuzzi tub, separate shower & double vanity. Don't forget the great amenities in this private community such as the community ramp, lakefront pool, playground, pier, tennis courts & more!
Location
State TX
County Henderson
Community Boat Ramp, Club House, Community Dock, Community Pool, Fishing, Gated, Park, Playground, Pool, Tennis Court(S)
Direction 274 South to the Beachwood Subdivision (right past the spillway on your left), turn Left into Beachwood (gated community), and head left once through the gates to Beachwood Drive, property will be on your left on the corner of Driftwood Dr (SIY)
Rooms
Dining Room 1
Interior
Interior Features Cable TV Available, Decorative Lighting, Double Vanity, Granite Counters, High Speed Internet Available, Kitchen Island, Open Floorplan, Pantry, Walk-In Closet(s)
Heating Central, Electric
Cooling Ceiling Fan(s), Central Air, Electric
Flooring Ceramic Tile, Laminate
Appliance Dishwasher, Disposal, Electric Range, Microwave
Heat Source Central, Electric
Laundry Electric Dryer Hookup, Full Size W/D Area, Washer Hookup
Exterior
Exterior Feature Covered Patio/Porch
Garage Spaces 2.0
Fence Chain Link
Community Features Boat Ramp, Club House, Community Dock, Community Pool, Fishing, Gated, Park, Playground, Pool, Tennis Court(s)
Utilities Available Electricity Connected, Gravel/Rock, Outside City Limits, Phone Available, Private Road, Private Sewer, Private Water, Underground Utilities
Roof Type Composition
Garage Yes
Building
Lot Description Corner Lot, Level, Subdivision
Story One
Foundation Slab
Structure Type Brick
Schools
School District Malakoff Isd
Others
Restrictions Deed,No Mobile Home
Ownership Jones
Financing Conventional
Special Listing Condition Aerial Photo, Deed Restrictions
Read Less

©2024 North Texas Real Estate Information Systems.
Bought with Nona Roberts • eXp Realty LLC
GET MORE INFORMATION




