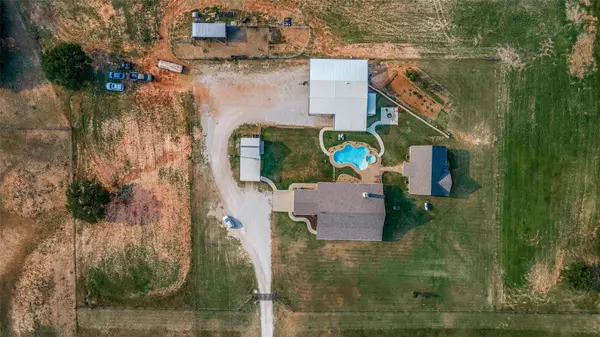For more information regarding the value of a property, please contact us for a free consultation.
291 PR 2694 Alvord, TX 76225
Want to know what your home might be worth? Contact us for a FREE valuation!

Our team is ready to help you sell your home for the highest possible price ASAP
Key Details
Property Type Single Family Home
Sub Type Single Family Residence
Listing Status Sold
Purchase Type For Sale
Square Footage 3,935 sqft
Price per Sqft $241
Subdivision Ruddick
MLS Listing ID 20065412
Sold Date 08/26/22
Style Ranch
Bedrooms 4
Full Baths 3
Half Baths 1
HOA Y/N None
Year Built 2007
Annual Tax Amount $6,652
Lot Size 19.170 Acres
Acres 19.17
Property Description
The great country escape you have been looking for has officially hit the market! Welcome to 291 PR 2694 located in beautiful and growing Alvord, TX! Private and secluded sitting on over 19 acres of ag exempt land this property offers a long list of amenities. Starting in the main house you will enjoy an open floor plan boasting chefs kitchen with granite counter tops and SS appliances. Master bedroom includes en suite bath w attached private office, 2 additional bedrooms upstairs gameroom. Out back you will enjoy the resort setting with the sparkling pool, spa, guest house and shop all within an arms length. The 1,300 sq ft guest house features a full kitchen, living room, master suite, bath and laundry room. 30 x 30 insulated metal shop includes electricity, plumbing for shower-bath and kitchenette. Enjoy the piece and quiet of living in the country, yet be ideally located to anywhere in Dallas, Fort Worth, DFW airport, Alliance Town Center, Southlake in LESS than 1 hour.
Location
State TX
County Wise
Community Fishing
Direction From Downtown Fort Worth heading N on 35, exit Hwy. 287 toward Decatur, exit right on to US-81 N toward Alvord, right on to N Trappier St., right on to E Pine St., left on to N Shankle Ave, right on to Beyette St., left on to CR 2690, right on to PR 2694 property will be ahead. Compass sign install
Rooms
Dining Room 2
Interior
Interior Features Built-in Features, Cable TV Available, Chandelier, Decorative Lighting, Double Vanity, Eat-in Kitchen, Granite Counters, High Speed Internet Available, Open Floorplan, Walk-In Closet(s)
Heating Central, Fireplace(s)
Cooling Ceiling Fan(s), Central Air, Electric
Flooring Ceramic Tile, Concrete, Luxury Vinyl Plank, Painted/Stained
Fireplaces Number 1
Fireplaces Type Fire Pit, Insert, Living Room, Wood Burning
Equipment Satellite Dish
Appliance Plumbed for Ice Maker, Water Filter, Water Purifier, Water Softener
Heat Source Central, Fireplace(s)
Laundry Electric Dryer Hookup, Utility Room, Full Size W/D Area
Exterior
Exterior Feature Fire Pit, Garden(s), Rain Gutters, RV Hookup, RV/Boat Parking, Stable/Barn, Storage
Garage Spaces 2.0
Carport Spaces 6
Fence Barbed Wire, Cross Fenced
Pool Gunite, Heated, In Ground, Outdoor Pool, Pool/Spa Combo, Water Feature
Community Features Fishing
Utilities Available Co-op Electric, Electricity Connected, Gravel/Rock, Outside City Limits, Private Road, Private Sewer, Private Water, Propane, Septic, Well, No City Services
Roof Type Composition
Garage Yes
Private Pool 1
Building
Lot Description Acreage, Agricultural, Cul-De-Sac, Lrg. Backyard Grass, Many Trees
Story Two
Foundation Slab
Structure Type Brick,Rock/Stone
Schools
School District Alvord Isd
Others
Restrictions None
Ownership Tax
Acceptable Financing Cash, Conventional, FHA, VA Loan
Listing Terms Cash, Conventional, FHA, VA Loan
Financing Conventional
Special Listing Condition Aerial Photo
Read Less

©2025 North Texas Real Estate Information Systems.
Bought with Melanie Parr • Elite Texas Properties



