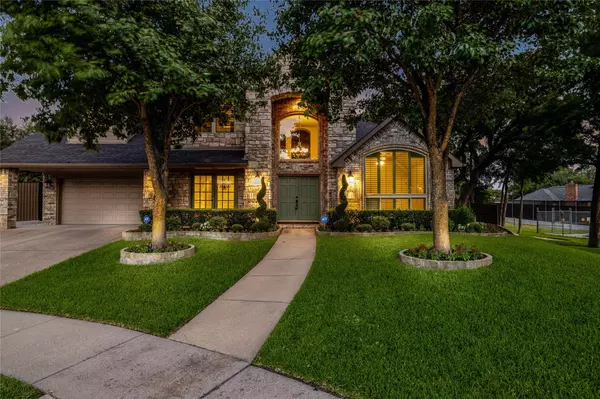For more information regarding the value of a property, please contact us for a free consultation.
5011 Coventry Lane Arlington, TX 76017
Want to know what your home might be worth? Contact us for a FREE valuation!

Our team is ready to help you sell your home for the highest possible price ASAP
Key Details
Property Type Single Family Home
Sub Type Single Family Residence
Listing Status Sold
Purchase Type For Sale
Square Footage 4,389 sqft
Price per Sqft $193
Subdivision Wimbledon On The Creek
MLS Listing ID 20062582
Sold Date 09/27/22
Bedrooms 5
Full Baths 3
Half Baths 1
HOA Fees $41/ann
HOA Y/N Mandatory
Year Built 1999
Annual Tax Amount $10,742
Lot Size 0.544 Acres
Acres 0.544
Property Description
GORGEOUS one of a kind home in Arlington. Single owner built and meticulously updated and remodeled. A kitchen that any chef would love with oversized built-in fridge, Thermador range, oven, and warming drawer, pot filler, and an island that the whole family can eat at (as well as a wine cooler). The back yard is is a paradise, with a full kitchen with built in grill, fridge, stove top burner, and a spot to add an additional food warmer, you can lounge in the pool with dinner cooking, or work on your short game on the putting greens. Brand new epoxy flooring in the garage. With so many unique features; wood paneling used in the new Globe Life Park, to protective panels in the garage used at AT&T Stadium, or the concrete storm shelter in the detached building this one of kind home on .54 acres is a must have, fully ready to move in! Agents please read the private remarks. BUYER AND BUYERS AGENT TO VERIFY ALL INFORMATION. HOME HAS BEEN VIRTUALLY STAGED.
Location
State TX
County Tarrant
Direction USE GPS. Or from 20 Eastbound exit Bowen and turn right, turn left on Bardin Rd, Right on Coventry Lane, Home is at the very end of the cul-de-sac.
Rooms
Dining Room 2
Interior
Interior Features Built-in Features, Built-in Wine Cooler, Cable TV Available, Decorative Lighting, Double Vanity, Granite Counters, High Speed Internet Available, Kitchen Island, Open Floorplan, Pantry, Walk-In Closet(s), Other
Heating Central
Cooling Central Air
Flooring Carpet, Tile, Wood, Other
Fireplaces Number 1
Fireplaces Type Brick, Living Room
Appliance Built-in Gas Range, Built-in Refrigerator, Dishwasher, Disposal, Gas Oven, Gas Range, Gas Water Heater, Microwave, Convection Oven, Plumbed For Gas in Kitchen, Vented Exhaust Fan, Warming Drawer
Heat Source Central
Laundry Utility Room, Full Size W/D Area
Exterior
Exterior Feature Attached Grill, Covered Patio/Porch, Gas Grill, Rain Gutters, Lighting, Outdoor Grill, Outdoor Kitchen, Outdoor Shower, RV/Boat Parking
Garage Spaces 2.0
Fence Wood
Pool Fenced, Heated, In Ground, Outdoor Pool, Pool/Spa Combo
Utilities Available City Sewer, City Water, Electricity Connected
Roof Type Composition
Garage Yes
Private Pool 1
Building
Lot Description Cul-De-Sac, Interior Lot, Landscaped, Many Trees, Sprinkler System, Undivided
Story Two
Foundation Slab
Structure Type Brick,Concrete,Rock/Stone
Schools
School District Mansfield Isd
Others
Ownership See Tax
Financing Cash
Read Less

©2024 North Texas Real Estate Information Systems.
Bought with Elaine Wood • The Michael Group Real Estate
GET MORE INFORMATION




