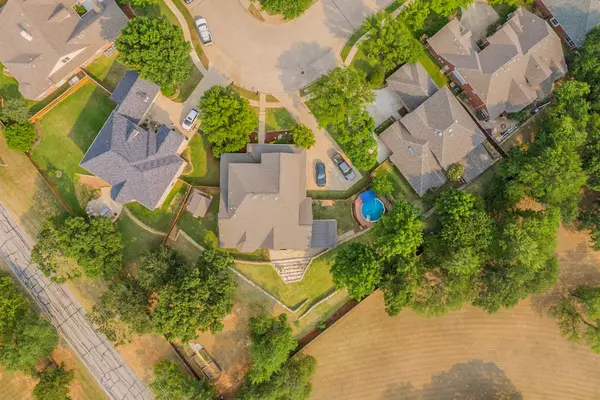For more information regarding the value of a property, please contact us for a free consultation.
5217 Marshall Creek Flower Mound, TX 75028
Want to know what your home might be worth? Contact us for a FREE valuation!

Our team is ready to help you sell your home for the highest possible price ASAP
Key Details
Property Type Single Family Home
Sub Type Single Family Residence
Listing Status Sold
Purchase Type For Sale
Square Footage 3,373 sqft
Price per Sqft $200
Subdivision Bristol Place At Bridlewood
MLS Listing ID 20059573
Sold Date 08/08/22
Bedrooms 4
Full Baths 3
Half Baths 1
HOA Fees $79/ann
HOA Y/N Mandatory
Year Built 1999
Annual Tax Amount $10,544
Lot Size 0.471 Acres
Acres 0.471
Property Description
Exquisite 1 owner custom built home situation on .471 acres, a rare find located in the highly sought after Bridlewood Neighborhood. The home flows beautifully offering a gourmet kitchen with stainless steel appliances and granite counters. It has an open concept to the family room with wonderful accents. The home offers 3 bedrooms upstairs with two full baths. The master bedroom is down stairs along with a study that has separate access to the beautiful wrap around porch. Enjoy the peace and serenity in your own backyard everyday & night. The big secluded backyard has unlimited potential. Plenty of room for entertaining, with a covered 20x16 Pergola to enjoying your Blue World salt water above ground pool, surrounded with a custom cedar deck. HOA amenities include multiple pools, several tennis courts, basketball court, walking & biking trails. The Bridlewood Neighborhood also features a elementary & middle school with one of the finest public golf courses in the area.
Location
State TX
County Denton
Community Community Pool, Fitness Center, Golf, Tennis Court(S)
Direction From FM1171 turn North on Bridlewood Blvd, Go pass the fire station about .5 miles. Turn West on Parr dr. At the T turn left on Zachary dr. .1 mile Turn right on Marshall Creek. House is on the Left on the corner of Marshall Creek and Saddle Ridge trail.
Rooms
Dining Room 1
Interior
Interior Features Kitchen Island, Open Floorplan, Pantry, Sound System Wiring, Vaulted Ceiling(s), Walk-In Closet(s)
Heating Central
Cooling Ceiling Fan(s), Central Air
Flooring Carpet, Hardwood, Tile
Fireplaces Number 1
Fireplaces Type Family Room, Gas
Appliance Dishwasher, Electric Range, Gas Cooktop, Gas Water Heater, Microwave
Heat Source Central
Laundry Electric Dryer Hookup, Utility Room, Full Size W/D Area, Washer Hookup
Exterior
Exterior Feature Covered Patio/Porch, Garden(s), Rain Gutters
Garage Spaces 3.0
Fence Back Yard, Fenced, Wood
Pool Above Ground
Community Features Community Pool, Fitness Center, Golf, Tennis Court(s)
Utilities Available Cable Available, City Sewer, City Water, Co-op Electric, Electricity Connected, Individual Gas Meter, Individual Water Meter, Natural Gas Available, Sewer Available
Roof Type Asphalt
Garage Yes
Private Pool 1
Building
Story Two
Foundation Slab
Structure Type Brick
Schools
School District Lewisville Isd
Others
Ownership Anton & Verna van Staden
Acceptable Financing Cash, Conventional, FHA, VA Loan
Listing Terms Cash, Conventional, FHA, VA Loan
Financing Conventional
Read Less

©2024 North Texas Real Estate Information Systems.
Bought with Barbara Tidwell • Redfin Corporation
GET MORE INFORMATION




