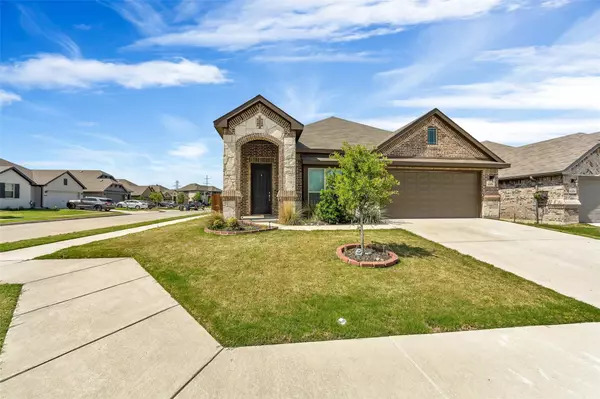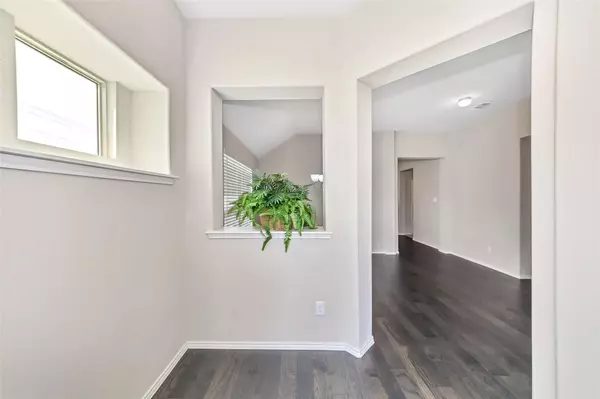For more information regarding the value of a property, please contact us for a free consultation.
6301 Red Cliff Drive Fort Worth, TX 76179
Want to know what your home might be worth? Contact us for a FREE valuation!

Our team is ready to help you sell your home for the highest possible price ASAP
Key Details
Property Type Single Family Home
Sub Type Single Family Residence
Listing Status Sold
Purchase Type For Sale
Square Footage 2,270 sqft
Price per Sqft $187
Subdivision Trails Marine Crk
MLS Listing ID 20043753
Sold Date 08/15/22
Style Traditional
Bedrooms 4
Full Baths 2
HOA Fees $10
HOA Y/N Mandatory
Year Built 2019
Annual Tax Amount $7,668
Lot Size 5,488 Sqft
Acres 0.126
Property Description
GORGEOUS ROCK & BRICK 4-2-2 home on a corner lot in coveted community! BEAUTY welcomes you as you enter the foyer with CUTE accent windows! 10' ceilings and scraped wood floors through-out living areas, craftsman style doors, Ceramic tile in wet areas and carpet in bedrooms and hallway. Decorative niches. A 3-sided fireplace is a beautiful center piece! Bright spacious kitchen has ample counter space with island bookcase storage and eat at bar-island. Formal dining room or den just off the foyer can also be a parlor! Work at home STUDY with French doors; flooded with natural light. Master bedroom has tall decorative tray ceiling. Master bath dotes his and her separate vanities, separate walk-in shower, soaking corner tub both with decorative tile and a walk-in closet with direct access from the bedroom. French door refrigerator stays! Expecting MULTIPLE OFFERS so send your highest and best! NOT ONE NICER!
Location
State TX
County Tarrant
Community Sidewalks
Direction Take I-35W to 820 West. Exit 12A to Marine Creek Parkway and go North. Turn Left onto Cromwell-Marine Creek Rd, Right on Cascade Canyon Trail. Take TX-199 West (Jacksboro Hwy). Turn Right onto Boat Club Rd. Turn Right onto Cromwell-Marine Creek Rd. Turn Left on Cascade Canyon Trail.
Rooms
Dining Room 2
Interior
Interior Features Decorative Lighting, Eat-in Kitchen, Granite Counters, High Speed Internet Available, Kitchen Island, Pantry, Vaulted Ceiling(s), Walk-In Closet(s)
Heating Central, Fireplace(s), Wood Stove
Cooling Ceiling Fan(s), Electric
Flooring Carpet, Ceramic Tile, Wood
Fireplaces Number 1
Fireplaces Type Gas Starter, Wood Burning
Appliance Dishwasher, Disposal, Electric Water Heater, Microwave, Plumbed for Ice Maker
Heat Source Central, Fireplace(s), Wood Stove
Exterior
Exterior Feature Covered Patio/Porch, Private Yard
Garage Spaces 2.0
Fence Wood
Community Features Sidewalks
Utilities Available City Sewer, City Water, Community Mailbox, Concrete, Curbs, Individual Water Meter, Sidewalk
Roof Type Composition
Garage Yes
Building
Lot Description Corner Lot, Landscaped, Sprinkler System
Story One
Foundation Slab
Structure Type Brick,Rock/Stone,Siding
Schools
School District Eagle Mt-Saginaw Isd
Others
Ownership Deborah Kay Parks
Acceptable Financing 1031 Exchange, Cash, Conventional, FHA, Texas Vet
Listing Terms 1031 Exchange, Cash, Conventional, FHA, Texas Vet
Financing Cash
Read Less

©2024 North Texas Real Estate Information Systems.
Bought with Gabriel Knox • Sylvan Realty LLC
GET MORE INFORMATION




