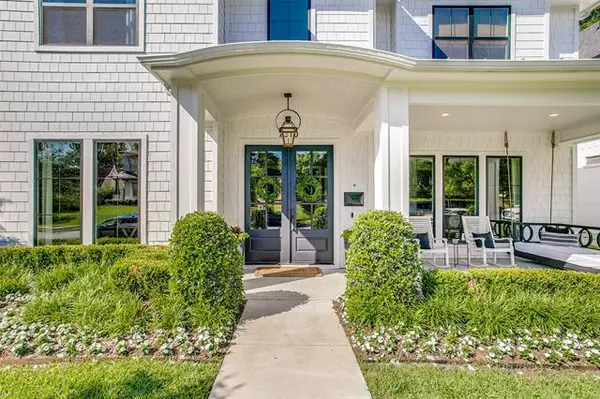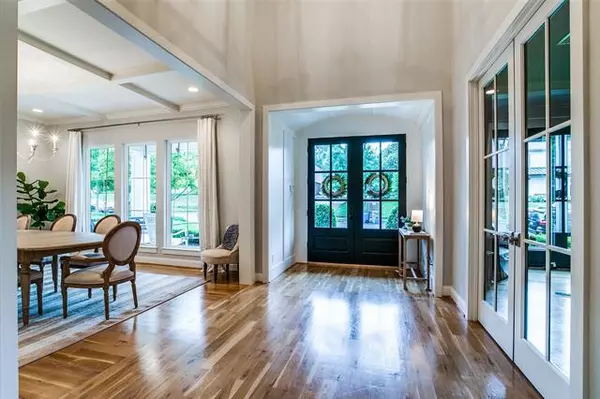For more information regarding the value of a property, please contact us for a free consultation.
7310 Casa Loma Avenue Dallas, TX 75214
Want to know what your home might be worth? Contact us for a FREE valuation!

Our team is ready to help you sell your home for the highest possible price ASAP
Key Details
Property Type Single Family Home
Sub Type Single Family Residence
Listing Status Sold
Purchase Type For Sale
Square Footage 4,512 sqft
Price per Sqft $376
Subdivision Gaston Terrace
MLS Listing ID 20034299
Sold Date 05/31/22
Style Modern Farmhouse,Traditional
Bedrooms 4
Full Baths 4
HOA Y/N None
Year Built 2018
Annual Tax Amount $29,657
Lot Size 8,102 Sqft
Acres 0.186
Lot Dimensions 55 x 150
Property Description
Traditional Farmhouse 2018 build in Lakewood Elem perfect for family living & entertaining.Formal DR & Study w sep room off Study for storage or sm playroom.First level boasts lrg Kitchen w Ann Sacks tile, 6 burner gas range & prep island.Kitchen open to Den w sitting area,walk in pantry & butlers pantry w wine cooler.Off 2 car garage, leads into locker storage area & Guest BR & Full Bath. Second level boasts 2 Beds w en suite baths,open flexible living area & small nursery or flex room off Master. The Master suite offers a generous ,sitting area & expansive walk in closet. Master bathroom is serene space w marble tile, dual vanities, soaking tub, & walk in shower. Utility Rm entrance from Master bath & upstairs hallway w folding area, sink, and built in storage. Relax in the outdoor living area on back covered porch w built in grill & electronic shades providing shade & privacy. Extensive storage, high end finish out, flexible indoor & outdoor living in coveted Lakewood neighborhood.
Location
State TX
County Dallas
Direction From Abrams, go East on Gaston, South on Loving, East on Casa Loma.
Rooms
Dining Room 2
Interior
Interior Features Built-in Wine Cooler, Cable TV Available, Chandelier, Decorative Lighting, Double Vanity, Dry Bar, Eat-in Kitchen, Flat Screen Wiring, Kitchen Island, Natural Woodwork, Open Floorplan, Paneling, Pantry, Walk-In Closet(s)
Heating Central, Fireplace(s)
Cooling Ceiling Fan(s), Central Air, Electric
Flooring Hardwood, Marble, Tile
Fireplaces Number 1
Fireplaces Type Den, Gas, Gas Logs, Stone
Appliance Built-in Gas Range, Built-in Refrigerator, Dishwasher, Disposal, Electric Oven, Gas Cooktop, Microwave, Plumbed For Gas in Kitchen, Plumbed for Ice Maker, Tankless Water Heater
Heat Source Central, Fireplace(s)
Laundry Electric Dryer Hookup, Utility Room, Full Size W/D Area, Washer Hookup
Exterior
Exterior Feature Attached Grill, Covered Patio/Porch, Gas Grill, Rain Gutters, Outdoor Grill
Garage Spaces 2.0
Utilities Available Alley, City Sewer, City Water
Roof Type Composition
Garage Yes
Building
Lot Description Interior Lot, Landscaped, Lrg. Backyard Grass, Sprinkler System
Story Two
Foundation Slab
Structure Type Siding
Schools
School District Dallas Isd
Others
Ownership H R
Acceptable Financing Cash, Conventional
Listing Terms Cash, Conventional
Financing Conventional
Read Less

©2024 North Texas Real Estate Information Systems.
Bought with Shannon Jones • Wendy Wright, REALTORS
GET MORE INFORMATION




