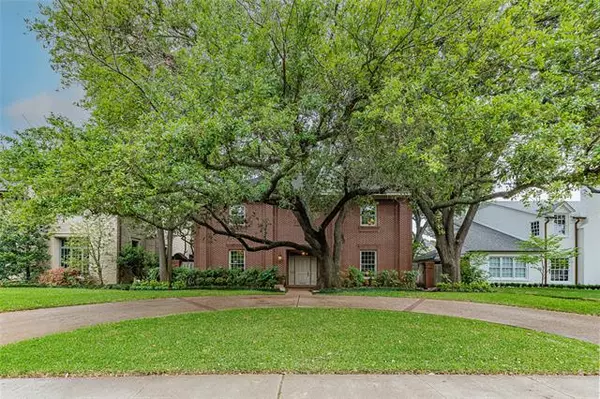For more information regarding the value of a property, please contact us for a free consultation.
3841 Greenbrier Drive University Park, TX 75225
Want to know what your home might be worth? Contact us for a FREE valuation!

Our team is ready to help you sell your home for the highest possible price ASAP
Key Details
Property Type Single Family Home
Sub Type Single Family Residence
Listing Status Sold
Purchase Type For Sale
Square Footage 3,408 sqft
Price per Sqft $732
Subdivision University Heights
MLS Listing ID 20047616
Sold Date 06/10/22
Style Traditional
Bedrooms 4
Full Baths 3
Half Baths 1
HOA Y/N None
Year Built 1981
Annual Tax Amount $28,026
Lot Size 9,931 Sqft
Acres 0.228
Lot Dimensions 62.5X160.5
Property Description
Real Estates Magic words Location, Location, Location!2 Story University Park Traditional Wrapped in Gorgeous Oak Trees features 4-2nd Level Bedrooms, 3 1.2 Baths, Library, Formal Dining, Family Open to Kitchen & Game room with Wet Bar, 3 Fireplaces & Spacious Utility. The Open Floorplan features 10 Ceilings Down with Handcrafted Built-ins & 9 Ceilings Up. Large Front Circular Drive welcomes you to the 62.5 X 160.5 Lot with Pool, Oversized Detached Garage & Large Workspace, Pool Bath & Plenty of Green Space.Take a Short Walk to Hyer Elementary, enjoy Caruth & Smith Parks & no Through traffic! 1981 Construction, Sold As Is $2,495,000. Buyer or Buyer Agent to verify all measurements.Absolutely No Showings Until Mon. May 9th 12:30-7:00 PM, Tues. MLS Tour
Location
State TX
County Dallas
Direction Driving North on Preston Road turn right (East) on Greenbrier. House is located on the Southside.
Rooms
Dining Room 1
Interior
Interior Features Built-in Features, Cable TV Available, Central Vacuum, Chandelier, High Speed Internet Available, Kitchen Island, Open Floorplan, Pantry, Walk-In Closet(s), Wet Bar
Heating Central, Electric, Fireplace(s)
Cooling Ceiling Fan(s), Central Air, Electric, Zoned
Flooring Carpet, Ceramic Tile, Hardwood, Wood
Fireplaces Number 4
Fireplaces Type Bedroom, Den, Dining Room, Living Room, Metal, See Through Fireplace, Wood Burning
Equipment Irrigation Equipment
Appliance Dishwasher, Disposal, Dryer, Electric Range, Microwave, Refrigerator, Vented Exhaust Fan, Washer
Heat Source Central, Electric, Fireplace(s)
Laundry Electric Dryer Hookup, Utility Room, Laundry Chute, Full Size W/D Area, Washer Hookup
Exterior
Exterior Feature Balcony, Rain Gutters
Garage Spaces 3.0
Fence Wood
Pool Fenced, Gunite, In Ground, Outdoor Pool, Pool Sweep, Private
Utilities Available Alley, Cable Available, City Sewer, City Water, Concrete, Curbs, Electricity Available, Individual Water Meter, Overhead Utilities, Sewer Available, Sidewalk
Roof Type Composition
Garage Yes
Private Pool 1
Building
Lot Description Interior Lot, Landscaped, Many Trees, Sprinkler System
Story Two
Foundation Slab
Structure Type Brick
Schools
School District Highland Park Isd
Others
Restrictions Unknown Encumbrance(s)
Ownership See Agent
Acceptable Financing Cash, Conventional
Listing Terms Cash, Conventional
Financing Conventional
Read Less

©2024 North Texas Real Estate Information Systems.
Bought with Marc Ching • Allie Beth Allman & Assoc.
GET MORE INFORMATION




