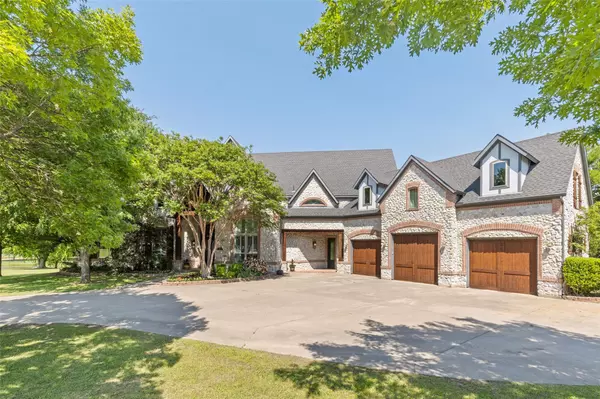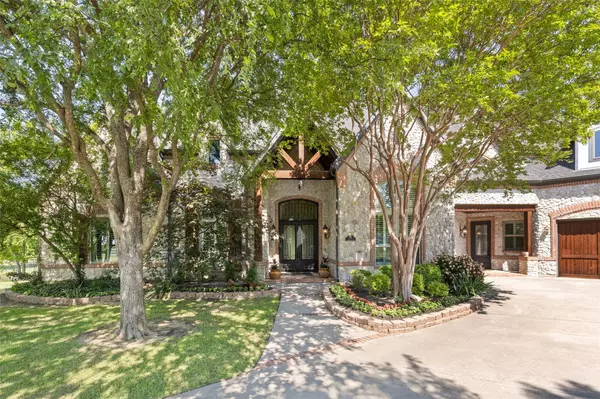For more information regarding the value of a property, please contact us for a free consultation.
110 Lakeside Drive Celina, TX 75009
Want to know what your home might be worth? Contact us for a FREE valuation!

Our team is ready to help you sell your home for the highest possible price ASAP
Key Details
Property Type Single Family Home
Sub Type Single Family Residence
Listing Status Sold
Purchase Type For Sale
Square Footage 4,814 sqft
Price per Sqft $290
Subdivision Preston 455
MLS Listing ID 20040601
Sold Date 07/08/22
Style Contemporary/Modern,Craftsman,Traditional
Bedrooms 5
Full Baths 4
HOA Fees $125/ann
HOA Y/N Mandatory
Year Built 2001
Annual Tax Amount $17,177
Lot Size 2.003 Acres
Acres 2.003
Property Description
One of a kind custom home is situated on a 2 acre lot with a spectacular setting. The pool, spa, and outdoor living area look onto multiple ponds framed by a canopy of trees. This functional floor plan is ideal for everyday life & is an entertainers dream. Quality craftsmanship at every turn with an abundance of windows and light that provide endless tranquil views. No expense was spared in the epicurean style kitchen with commercial grade Wolf gas cooktop, double convection ovens, & a sub zero refrigerator. Master and guest suites are both down and private. A Texas size game room is upstairs along with three other bedrooms one of which could be a huge media room. Don't miss the sport court for those that love to practice shooting hoops. Surrounded by other estate homes and ponds, coveted Preston 455 is centrally located yet tucked away with convenience to schools & the famous Celina downtown square. Rare acreage community that has natural gas and no septic, no PID or MUD!
Location
State TX
County Collin
Community Community Sprinkler, Greenbelt, Lake
Direction North on Preston (289). Turn right on FM 455 and go 1 mile. Right on Lakeside Drive into Preston 455 subdivision.
Rooms
Dining Room 2
Interior
Interior Features Cable TV Available, Decorative Lighting, Flat Screen Wiring, High Speed Internet Available, Open Floorplan, Sound System Wiring, Vaulted Ceiling(s), Walk-In Closet(s)
Heating Central, Natural Gas, Zoned
Cooling Ceiling Fan(s), Central Air, Electric, Zoned
Flooring Carpet, Ceramic Tile, Slate, Wood
Fireplaces Number 2
Fireplaces Type Gas, Gas Logs, Gas Starter, Living Room, Outside, Stone, Wood Burning
Appliance Built-in Refrigerator, Commercial Grade Range, Commercial Grade Vent, Dishwasher, Disposal, Electric Oven, Gas Cooktop, Microwave, Double Oven, Plumbed For Gas in Kitchen, Plumbed for Ice Maker, Refrigerator, Tankless Water Heater, Warming Drawer
Heat Source Central, Natural Gas, Zoned
Exterior
Exterior Feature Covered Patio/Porch, Outdoor Living Center, Sport Court
Garage Spaces 3.0
Fence Metal
Pool Gunite, Heated, In Ground, Pool Sweep
Community Features Community Sprinkler, Greenbelt, Lake
Utilities Available All Weather Road, City Sewer, City Water, Underground Utilities
Roof Type Composition
Garage Yes
Private Pool 1
Building
Lot Description Acreage, Corner Lot, Irregular Lot, Landscaped, Lrg. Backyard Grass, Many Trees, Sprinkler System, Subdivision, Tank/ Pond, Water/Lake View
Story Two
Foundation Slab
Structure Type Brick,Rock/Stone
Schools
School District Celina Isd
Others
Ownership See Agent
Acceptable Financing Cash, Conventional
Listing Terms Cash, Conventional
Financing Conventional
Special Listing Condition Survey Available
Read Less

©2024 North Texas Real Estate Information Systems.
Bought with Jenni Rudolph • EXP REALTY
GET MORE INFORMATION




