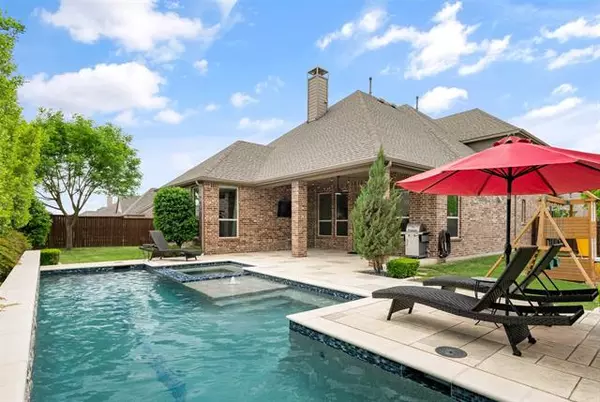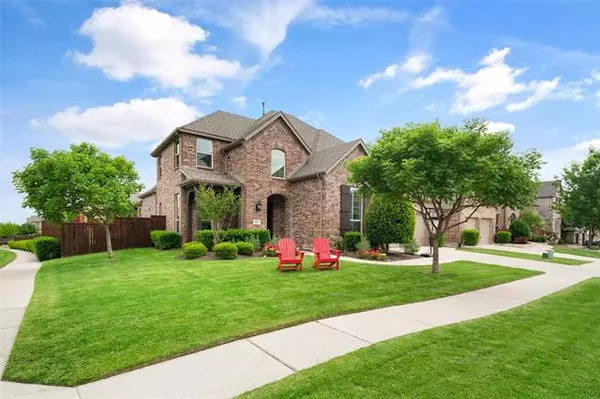For more information regarding the value of a property, please contact us for a free consultation.
412 Cypress Garden Drive Mckinney, TX 75071
Want to know what your home might be worth? Contact us for a FREE valuation!

Our team is ready to help you sell your home for the highest possible price ASAP
Key Details
Property Type Single Family Home
Sub Type Single Family Residence
Listing Status Sold
Purchase Type For Sale
Square Footage 3,439 sqft
Price per Sqft $239
Subdivision Wynn Ridge Estates Ph Two
MLS Listing ID 20045764
Sold Date 05/27/22
Style Traditional
Bedrooms 4
Full Baths 3
Half Baths 1
HOA Fees $72/ann
HOA Y/N Mandatory
Year Built 2015
Annual Tax Amount $11,683
Lot Size 8,624 Sqft
Acres 0.198
Property Description
YOUR DREAM HOME AWAITS! Gorgeous Highland built home in Wynn Ridge, located in McKinney's highly sought after Stonebridge Ranch! This 2 story, 4 bed, 3.5 bath home is perfectly placed on its corner lot to maximize yard space, allowing for the fabulous in ground pool & spa AND two separate large grassy areas perfect for the kids & pets! Upon entering you'll notice the lovely hand scraped hardwood floors, big bright windows w plantation shutters & tall ceilings. Formal dining & study off the entry, first floor also boasts guest bedroom w ensuite! Powder bath down for guests. Grand living room with a floor to ceiling white stone fireplace; chef's kitchen ft ss appliances including the 5 burner gas cooktop, granite counters, and added window in the breakfast nook creating an abundance of natural light throughout main living areas! Extended master, ensuite boasting dual vanities, built ins & a large WIC! Upstairs find two additional bedrooms w a jack & jill bath & a spacious game room!
Location
State TX
County Collin
Community Community Pool, Greenbelt, Jogging Path/Bike Path, Park, Playground, Tennis Court(S)
Direction From Hwy 121, exit north on Custer. Right on Virginia. Left on Ridge. Left on Montage. Right on Pamilla. Left Cypress Garden.
Rooms
Dining Room 2
Interior
Interior Features Built-in Features, Cable TV Available, Decorative Lighting, Double Vanity, Dry Bar, Eat-in Kitchen, High Speed Internet Available, Kitchen Island, Open Floorplan, Pantry, Vaulted Ceiling(s), Walk-In Closet(s)
Heating Central, Natural Gas
Cooling Ceiling Fan(s), Central Air, Electric
Flooring Carpet, Ceramic Tile, Wood
Fireplaces Number 1
Fireplaces Type Decorative, Gas Logs, Living Room, Stone
Appliance Dishwasher, Disposal, Electric Oven, Gas Cooktop, Gas Water Heater, Microwave
Heat Source Central, Natural Gas
Laundry Full Size W/D Area
Exterior
Exterior Feature Covered Patio/Porch, Rain Gutters, Lighting
Garage Spaces 3.0
Fence Wood
Pool In Ground, Pool/Spa Combo
Community Features Community Pool, Greenbelt, Jogging Path/Bike Path, Park, Playground, Tennis Court(s)
Utilities Available City Sewer, City Water, Curbs, Sidewalk
Roof Type Composition
Garage Yes
Private Pool 1
Building
Lot Description Corner Lot, Few Trees, Landscaped, Lrg. Backyard Grass, Sprinkler System, Subdivision
Story Two
Foundation Slab
Structure Type Brick
Schools
School District Mckinney Isd
Others
Restrictions None
Ownership See tax
Acceptable Financing Cash, Conventional, FHA, VA Loan
Listing Terms Cash, Conventional, FHA, VA Loan
Financing Cash
Special Listing Condition Aerial Photo, Survey Available
Read Less

©2024 North Texas Real Estate Information Systems.
Bought with Christine Hughes • Exemplary Real Estate LLC
GET MORE INFORMATION




