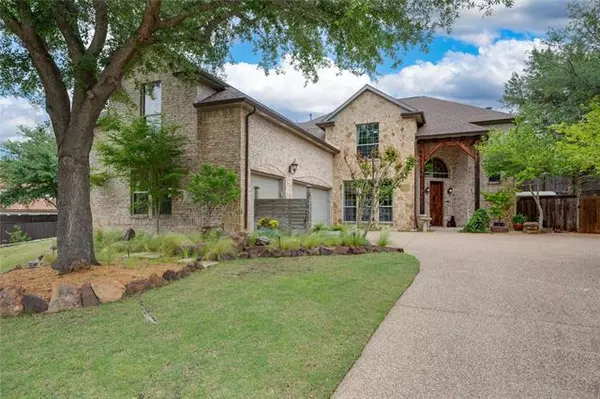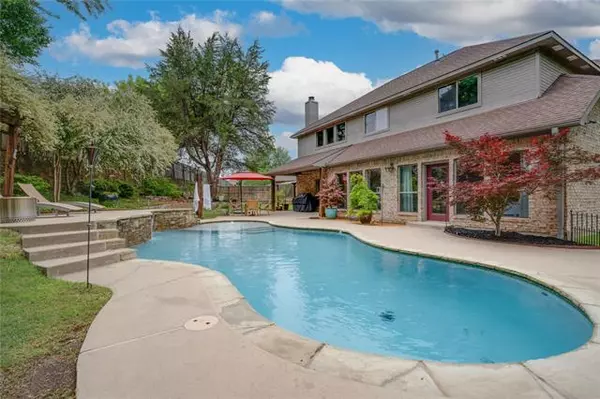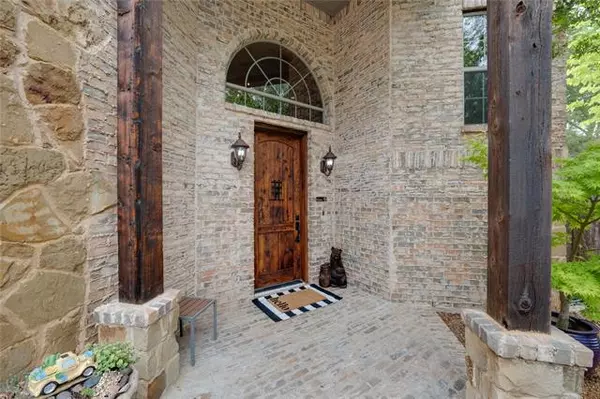For more information regarding the value of a property, please contact us for a free consultation.
2900 Opal Court Mckinney, TX 75071
Want to know what your home might be worth? Contact us for a FREE valuation!

Our team is ready to help you sell your home for the highest possible price ASAP
Key Details
Property Type Single Family Home
Sub Type Single Family Residence
Listing Status Sold
Purchase Type For Sale
Square Footage 3,659 sqft
Price per Sqft $204
Subdivision Sandy Glen Add Ph I
MLS Listing ID 20049016
Sold Date 06/03/22
Style Traditional
Bedrooms 5
Full Baths 3
HOA Fees $20/ann
HOA Y/N Mandatory
Year Built 2002
Annual Tax Amount $8,319
Lot Size 0.370 Acres
Acres 0.37
Property Description
You have found the most exquisite 1 owner home with a private sparkling saltwater POOL PARADISE & lush mature gardens full of rare finds on over a third of an acre in a quiet cul-de-sac. As you enter, prepare to be greeted by soaring ceilings & an abundance of natural light with immediate views of your serene back yard. This home flows beautifully offering an open kitchen- living concept with wonderful modernized accents. Take a peek under the stair closet for a feel of Italy & check out the hidden wine cellar. Luxurious Master Suite has custom closet system along with a fresh bathroom update! Study or 5th bdrm located down, this would also make a great nursery or pet room! Head upstairs to experience what a true entertainers dream looks like. Movie nights are sure to be a hit in this XL media room. Head into the game room for a round on the pool table & serve your guests at the wet bar. This home has been pre inspected, repaired & is truly turn key & awaiting YOUR tour!
Location
State TX
County Collin
Community Curbs, Greenbelt, Jogging Path/Bike Path, Sidewalks
Direction From I-75 N, exit White Rd. Left onto Jasper then left onto Opal Ct. House located in Cul-De-Sac. Sign in Yard.
Rooms
Dining Room 2
Interior
Interior Features Built-in Features, Cable TV Available, Decorative Lighting, Double Vanity, Eat-in Kitchen, Granite Counters, High Speed Internet Available, Open Floorplan, Pantry, Sound System Wiring, Walk-In Closet(s), Wet Bar
Heating Central
Cooling Ceiling Fan(s), Central Air
Flooring Carpet, Ceramic Tile, Hardwood, Slate
Fireplaces Number 1
Fireplaces Type Gas Logs, Gas Starter, Living Room
Equipment Irrigation Equipment
Appliance Dishwasher, Disposal, Electric Oven, Gas Cooktop, Gas Water Heater, Microwave, Convection Oven, Plumbed For Gas in Kitchen, Trash Compactor
Heat Source Central
Laundry Electric Dryer Hookup, Gas Dryer Hookup, Utility Room, Full Size W/D Area, Washer Hookup
Exterior
Exterior Feature Covered Patio/Porch, Garden(s), Rain Gutters, Lighting, Private Yard, Other
Garage Spaces 3.0
Fence Wood
Pool Gunite, In Ground, Outdoor Pool, Pool Sweep, Private, Salt Water, Water Feature
Community Features Curbs, Greenbelt, Jogging Path/Bike Path, Sidewalks
Utilities Available Cable Available, City Sewer, City Water, Concrete, Curbs, Individual Gas Meter, Individual Water Meter, Sidewalk, Underground Utilities
Roof Type Composition,Shingle
Garage Yes
Private Pool 1
Building
Lot Description Interior Lot, Irregular Lot, Landscaped, Lrg. Backyard Grass, Many Trees, Sprinkler System, Subdivision
Story Two
Foundation Slab
Structure Type Brick,Rock/Stone
Schools
School District Mckinney Isd
Others
Acceptable Financing Cash, Conventional
Listing Terms Cash, Conventional
Financing Conventional
Special Listing Condition Aerial Photo
Read Less

©2024 North Texas Real Estate Information Systems.
Bought with Buddy Priest • JPAR - Uptown
GET MORE INFORMATION




