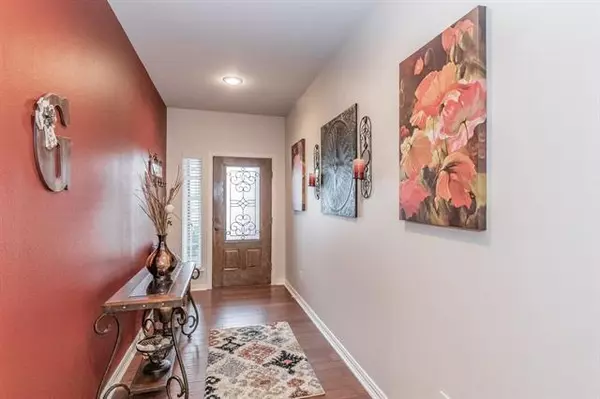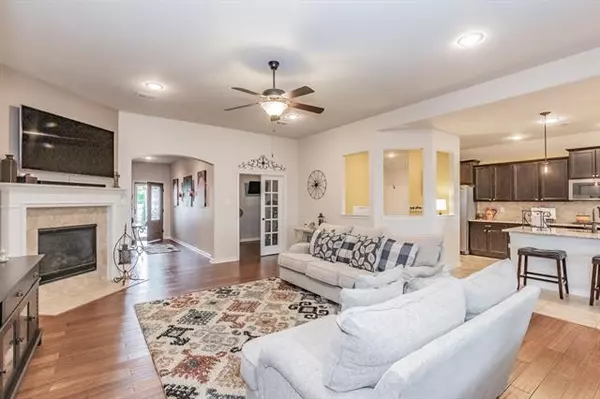For more information regarding the value of a property, please contact us for a free consultation.
2012 Speckle Drive Fort Worth, TX 76131
Want to know what your home might be worth? Contact us for a FREE valuation!

Our team is ready to help you sell your home for the highest possible price ASAP
Key Details
Property Type Single Family Home
Sub Type Single Family Residence
Listing Status Sold
Purchase Type For Sale
Square Footage 2,792 sqft
Price per Sqft $170
Subdivision Parr Trust
MLS Listing ID 20046353
Sold Date 06/02/22
Style Traditional
Bedrooms 4
Full Baths 2
HOA Fees $52/qua
HOA Y/N Mandatory
Year Built 2014
Annual Tax Amount $8,134
Lot Size 7,492 Sqft
Acres 0.172
Property Description
IMMACULATE HOME!!! Beautifully maintained 4 bedroom home in West Fork Ranch. This home features a spacious living room with high ceilings, gas log fireplace, wood flooring, private study or gym with french doors. The kitchen features huge island with pendant lighting, granite counters, tons of cabinet space and stainless steel appliances. Master suite with wood floors, oversized en-suite bath with separate tub and shower, dual vanities and walk-in closets! Large game room upstairs to entertain family and friends on game nights or watching football. The large covered patio has plenty of space for gatherings along with an extended patio with a pergola for the summer sun. There is a community park, two community pools. a dog park along with walking trails in this subdivision. Sunset Valley Elementary School is in walking distance. Home is situated close to freeways, dining, entertainment, and 15 minutes from downtown Fort Worth. Come see this amazing opportunity.
Location
State TX
County Tarrant
Community Club House, Community Pool, Community Sprinkler, Greenbelt, Jogging Path/Bike Path, Park
Direction GPS
Rooms
Dining Room 1
Interior
Interior Features Cable TV Available, High Speed Internet Available
Heating Central, Natural Gas
Cooling Ceiling Fan(s), Central Air, Electric
Flooring Carpet, Ceramic Tile, Wood
Fireplaces Number 1
Fireplaces Type Gas Logs, Metal
Appliance Dishwasher, Disposal, Gas Cooktop, Gas Oven, Microwave, Plumbed For Gas in Kitchen
Heat Source Central, Natural Gas
Laundry Electric Dryer Hookup, Full Size W/D Area, Washer Hookup
Exterior
Exterior Feature Covered Patio/Porch, Rain Gutters, Lighting
Garage Spaces 2.0
Fence Wood
Community Features Club House, Community Pool, Community Sprinkler, Greenbelt, Jogging Path/Bike Path, Park
Utilities Available Cable Available, City Sewer, City Water
Roof Type Composition
Garage Yes
Building
Lot Description Few Trees, Interior Lot, Landscaped, Lrg. Backyard Grass, Sprinkler System, Subdivision
Story One and One Half
Foundation Slab
Structure Type Brick
Schools
School District Keller Isd
Others
Ownership See Tax Records
Acceptable Financing Cash, Conventional, FHA, VA Loan
Listing Terms Cash, Conventional, FHA, VA Loan
Financing Conventional
Read Less

©2024 North Texas Real Estate Information Systems.
Bought with Nick Van Der Gaast • Century 21 Mike Bowman, Inc.
GET MORE INFORMATION




