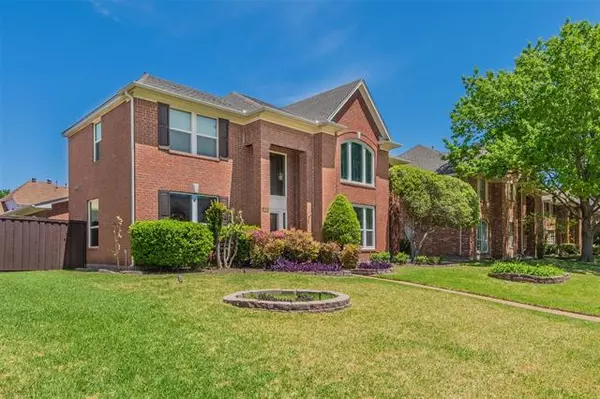For more information regarding the value of a property, please contact us for a free consultation.
4013 Foxtail Lane Plano, TX 75024
Want to know what your home might be worth? Contact us for a FREE valuation!

Our team is ready to help you sell your home for the highest possible price ASAP
Key Details
Property Type Single Family Home
Sub Type Single Family Residence
Listing Status Sold
Purchase Type For Sale
Square Footage 3,027 sqft
Price per Sqft $201
Subdivision Preston Meadow V Ph One
MLS Listing ID 20042733
Sold Date 05/23/22
Style Traditional
Bedrooms 5
Full Baths 3
HOA Y/N Voluntary
Year Built 1991
Annual Tax Amount $8,137
Lot Size 7,840 Sqft
Acres 0.18
Property Description
Beautiful Preston Meadows home filled with natural light, split formals, entertaining areas, and so much more! This home has been proudly owned and tastefully updated. Gorgeous open floor plan boasting granite countertops, double ovens in the gourmet kitchen, wood flooring downstairs, recently replaced windows, fresh paint, updated glass fireplace, and baths to name a few. The perfect layout with the primary bedroom upstairs and a study or office, den or guest bedroom downstairs, and 3 large bedrooms, game room, media room with fiber optic starry ceiling and recently replaced carpet upstairs. Relax or entertain in your inviting backyard with a large sparkling pool and spa, covered patio with seating area, and Astroturf side yard with putting green. Centrally located in the exemplary schools in Plano ISD. Close to schools, shopping, restaurants, major highways, and entertainment. Hurry up this won't last. Screen, projector in media room, umbrella, and red seating set under patio stay.
Location
State TX
County Collin
Direction From Legacy and Coit, go North on Coit, turn left on Sunflower Lane, turn right on Mayflower and left on Foxtail, house on the right.
Rooms
Dining Room 2
Interior
Interior Features Built-in Features, Cable TV Available, Chandelier, Decorative Lighting, Double Vanity, Eat-in Kitchen, Flat Screen Wiring, Granite Counters, High Speed Internet Available, Kitchen Island, Natural Woodwork, Open Floorplan, Pantry, Smart Home System, Sound System Wiring, Vaulted Ceiling(s), Wainscoting, Walk-In Closet(s), Other
Heating Central, Electric, Fireplace(s)
Cooling Central Air, Electric
Flooring Carpet, Ceramic Tile, Hardwood, Tile
Fireplaces Number 1
Fireplaces Type Gas Logs
Equipment Home Theater, Intercom, Irrigation Equipment
Appliance Dishwasher, Disposal, Electric Oven, Gas Cooktop, Microwave, Double Oven, Plumbed For Gas in Kitchen
Heat Source Central, Electric, Fireplace(s)
Laundry Electric Dryer Hookup, Gas Dryer Hookup, Utility Room, Full Size W/D Area, Washer Hookup
Exterior
Exterior Feature Covered Patio/Porch, Rain Gutters, Lighting
Garage Spaces 2.0
Fence Wood
Pool Fenced, Gunite, Heated, In Ground, Outdoor Pool, Pool Sweep, Pool/Spa Combo, Private, Sport
Utilities Available Cable Available, City Sewer
Roof Type Composition
Garage Yes
Private Pool 1
Building
Lot Description Interior Lot, Landscaped, Sprinkler System, Subdivision
Story Two
Foundation Slab
Structure Type Brick
Schools
School District Plano Isd
Others
Ownership See Agent
Financing Conventional
Read Less

©2024 North Texas Real Estate Information Systems.
Bought with Stefani Myers • SLCT Label Realty
GET MORE INFORMATION




