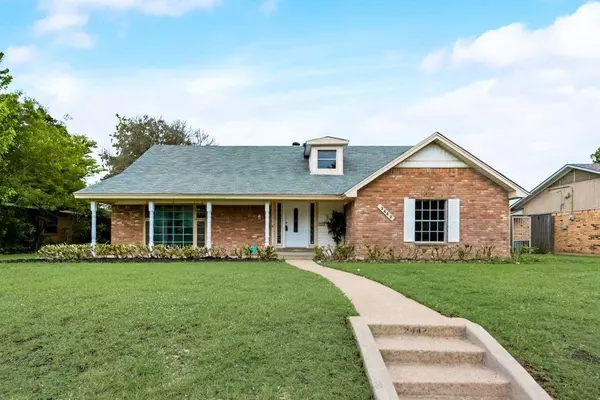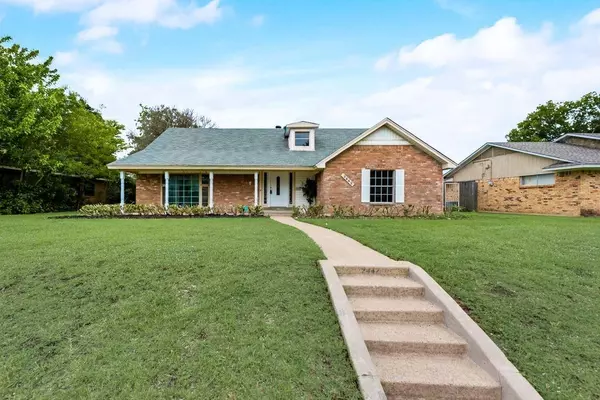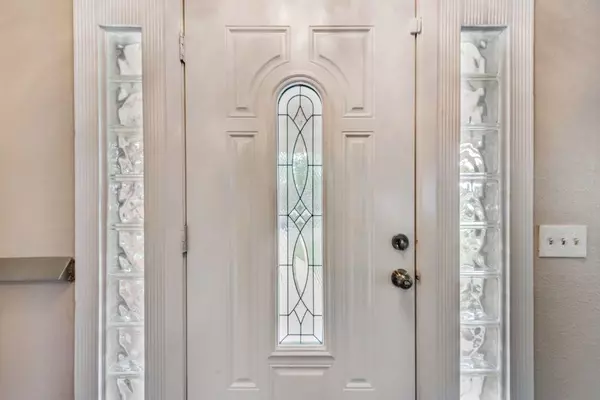For more information regarding the value of a property, please contact us for a free consultation.
2442 Club Manor Drive Dallas, TX 75237
Want to know what your home might be worth? Contact us for a FREE valuation!

Our team is ready to help you sell your home for the highest possible price ASAP
Key Details
Property Type Single Family Home
Sub Type Single Family Residence
Listing Status Sold
Purchase Type For Sale
Square Footage 2,499 sqft
Price per Sqft $143
Subdivision Country Club Manor
MLS Listing ID 20042159
Sold Date 10/07/22
Style Traditional
Bedrooms 4
Full Baths 2
Half Baths 2
HOA Y/N None
Year Built 1969
Annual Tax Amount $4,000
Lot Size 9,060 Sqft
Acres 0.208
Lot Dimensions 71X125
Property Description
Traditional 2-story home in an established neighborhood. Den features a large brick fireplace with a wood mantle and updated wood flooring. This spacious 4 bedroom with 2 full baths and 2 half baths home is move-in ready with all to its recent updates which include: Electrical rewiring in 2018, a New AC unit in 2019, New lighting fixtures throughout the home, new drywall and interior painting, Granite countertops in kitchen and bathrooms, bathroom sinks and fixtures, new door hardware, new kitchen appliances, upgrade fireplace, upgrade staircase, flooring throughout the house 2022, siding exterior power washing 2022, exterior painting 2022, kitchen cabinets upgraded 2022, vessels sink, roofing 2018 and new sod in back yard 2022.
Location
State TX
County Dallas
Direction From Highway 67 and Hampton go south on Hampton past Red Bird Lane the second street will is Club Manor Drive, go about a fourth of a mile and the house will be on the left side of the street 2442 Club Manor Dr.
Rooms
Dining Room 2
Interior
Interior Features Chandelier, Decorative Lighting, Eat-in Kitchen, Open Floorplan, Walk-In Closet(s)
Heating Central, Natural Gas
Cooling Central Air, Electric
Flooring Wood
Fireplaces Number 1
Fireplaces Type Wood Burning
Appliance Gas Range, Gas Water Heater, Plumbed For Gas in Kitchen, Refrigerator
Heat Source Central, Natural Gas
Laundry Electric Dryer Hookup, Utility Room, Full Size W/D Area
Exterior
Exterior Feature Covered Patio/Porch, Lighting
Garage Spaces 2.0
Fence Wood
Utilities Available City Sewer, City Water, Electricity Available, Individual Gas Meter, Individual Water Meter, Phone Available, Sidewalk
Roof Type Composition
Garage Yes
Building
Story One
Foundation Slab
Structure Type Brick
Schools
School District Dallas Isd
Others
Ownership See Agent
Acceptable Financing Contact Agent, Contract
Listing Terms Contact Agent, Contract
Financing FHA 203(b)
Read Less

©2024 North Texas Real Estate Information Systems.
Bought with Clara Pelaez • WILLIAM DAVIS REALTY
GET MORE INFORMATION




