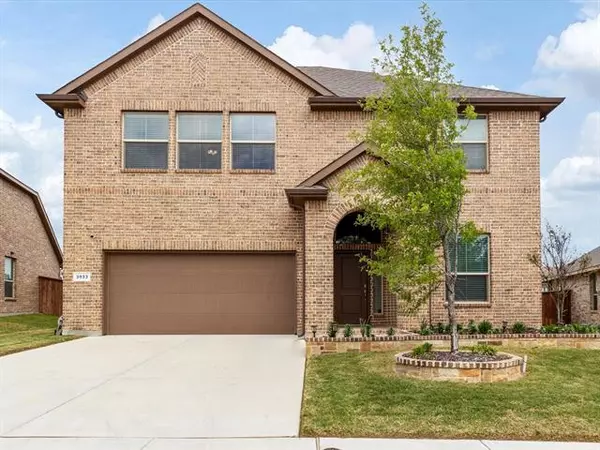For more information regarding the value of a property, please contact us for a free consultation.
3933 Esker Drive Fort Worth, TX 76137
Want to know what your home might be worth? Contact us for a FREE valuation!

Our team is ready to help you sell your home for the highest possible price ASAP
Key Details
Property Type Single Family Home
Sub Type Single Family Residence
Listing Status Sold
Purchase Type For Sale
Square Footage 2,742 sqft
Price per Sqft $178
Subdivision Fossil Crk
MLS Listing ID 20030959
Sold Date 06/08/22
Bedrooms 4
Full Baths 3
Half Baths 1
HOA Fees $40/ann
HOA Y/N Mandatory
Year Built 2019
Annual Tax Amount $8,632
Lot Size 6,708 Sqft
Acres 0.154
Property Description
***MULTIPLE OFFERS*** Deadline for Best & Final Offers is Saturday, May7th at 2PM. ** Gorgeous home in Fossil Creek Community! Stunning backyard - perfect for relaxing & entertaining! Soaring ceilings greet you into this highly functional floor plan! Beautiful foyer room that effortless flow to breakfast room, kitchen & living room - making it perfect for entertaining friends & family! Tons of space with a game room, & study with double doors! Master suite is nicely spaced; attached with the Master Bath including walk-in closet, dual sinks, garden tub, & separate shower! Spacious secondary bedrooms! THIS IS A MUST SEE!!!
Location
State TX
County Tarrant
Direction On S Main St, In 3.5 Miles turn right onto Watauga Rd, In 2.4 Miles turn left onto N Riverside Dr, In 0.7 Miles turn left onto Esker Dr, In 450ft your destination is on your left.
Rooms
Dining Room 1
Interior
Interior Features Cable TV Available, High Speed Internet Available
Heating Electric
Cooling Ceiling Fan(s)
Flooring Carpet, Tile
Appliance Gas Cooktop, Gas Oven
Heat Source Electric
Laundry Electric Dryer Hookup, Washer Hookup
Exterior
Exterior Feature Covered Patio/Porch
Garage Spaces 2.0
Fence Wood
Utilities Available City Sewer, City Water, Concrete, Curbs, Underground Utilities
Roof Type Composition
Garage Yes
Building
Lot Description Landscaped, Sprinkler System, Subdivision
Story Two
Foundation Slab
Structure Type Brick
Schools
School District Eagle Mt-Saginaw Isd
Others
Ownership See Tax Records
Acceptable Financing Cash, Conventional, FHA, VA Loan, Other
Listing Terms Cash, Conventional, FHA, VA Loan, Other
Financing Conventional
Read Less

©2024 North Texas Real Estate Information Systems.
Bought with Larry Chi • Top Agent Realty, LLC
GET MORE INFORMATION




