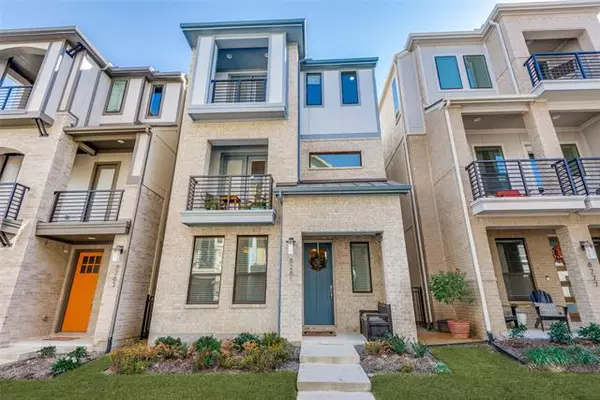For more information regarding the value of a property, please contact us for a free consultation.
8281 Laflin Lane Dallas, TX 75231
Want to know what your home might be worth? Contact us for a FREE valuation!

Our team is ready to help you sell your home for the highest possible price ASAP
Key Details
Property Type Single Family Home
Sub Type Single Family Residence
Listing Status Sold
Purchase Type For Sale
Square Footage 2,436 sqft
Price per Sqft $266
Subdivision Merion Midtown Park Ph 2
MLS Listing ID 20020908
Sold Date 05/20/22
Style Traditional
Bedrooms 3
Full Baths 3
Half Baths 1
HOA Fees $141/ann
HOA Y/N Mandatory
Year Built 2018
Annual Tax Amount $14,780
Lot Size 1,655 Sqft
Acres 0.038
Property Description
IMPRESSIVE 3 bdrm, 4 bath home in luxurious Merion at Midtown Park. Located on lush greenbelt area near White Rock Creek, this area offers easy access to key Dallas hotspots, shopping, entertainment & restaurants. Fast access to 75, LBJ & George Bush - be anywhere in Dallas in 20 min! Home includes loads of amenities & upgrades: wide plank hardwoods, wrought iron banisters, upgraded light fixtures thru out. Open kitchen features large island, breakfast bar, granite countertops, dbl ovens, & glass tile backsplash. Kitchen has cabinets & storage galore & opens to large dining space. Oversized primary suite w recessed ceilings, ensuite bath w walkin rain shower also has large closet w shelves & incl coffee bar! 2 Balconies: off primary suite & living. Addt'l bdrms have ensuite bath w ugraded features, carpet and spacious closets. This gorgeous modern community amenities incl pool w cabanas & tanning decks, fire-pit lounge area w grills. THIS ONE WILL NOT LAST - ACT FAST, IT IS A STUNNER!
Location
State TX
County Dallas
Community Community Pool, Curbs, Gated, Perimeter Fencing, Sidewalks, Other
Direction Follow US-75 S to N Central Expy/W Service Rd. Take exit 7 from US-75 S, Head southwest on US-75 S, Take exit 7 for Royal Ln toward Meadow Rd, Continue on N Central Expy/W Service Rd. Take Meadow Rd to Laflin Ln.
Rooms
Dining Room 1
Interior
Interior Features Cable TV Available, Decorative Lighting, Double Vanity, Eat-in Kitchen, Flat Screen Wiring, Granite Counters, High Speed Internet Available, Kitchen Island, Multiple Staircases, Open Floorplan, Pantry, Sound System Wiring, Walk-In Closet(s), Wet Bar, Other
Heating Central, Electric
Cooling Ceiling Fan(s), Central Air
Flooring Carpet, Ceramic Tile, Hardwood
Appliance Built-in Gas Range, Dishwasher, Disposal, Electric Oven, Gas Cooktop, Microwave, Double Oven, Plumbed For Gas in Kitchen, Other
Heat Source Central, Electric
Laundry Utility Room, Full Size W/D Area, Washer Hookup
Exterior
Exterior Feature Balcony, Covered Patio/Porch
Garage Spaces 2.0
Fence Wrought Iron
Community Features Community Pool, Curbs, Gated, Perimeter Fencing, Sidewalks, Other
Utilities Available City Sewer, City Water, Community Mailbox, Curbs, Electricity Available, Individual Gas Meter, Individual Water Meter, Phone Available, Sewer Available, Sidewalk, Underground Utilities
Roof Type Composition
Garage Yes
Building
Lot Description Landscaped, Sprinkler System, Subdivision
Story Three Or More
Foundation Slab
Structure Type Brick
Schools
School District Dallas Isd
Others
Acceptable Financing Cash, Conventional, FHA, VA Loan, Other
Listing Terms Cash, Conventional, FHA, VA Loan, Other
Financing Conventional
Read Less

©2024 North Texas Real Estate Information Systems.
Bought with Rebecca Pulte • PATTON INTERNATIONAL PROPERTIE
GET MORE INFORMATION


