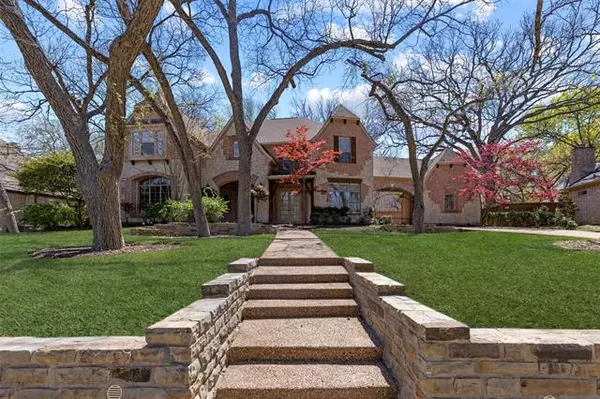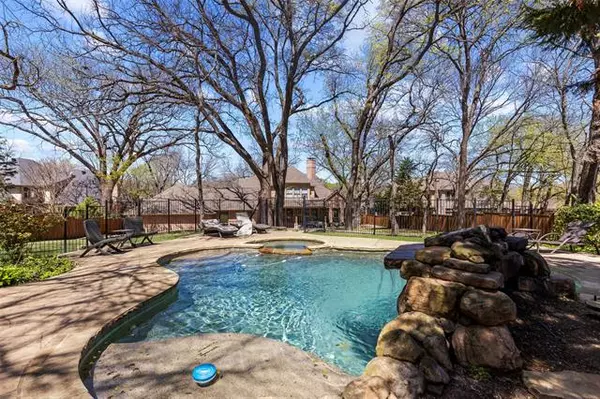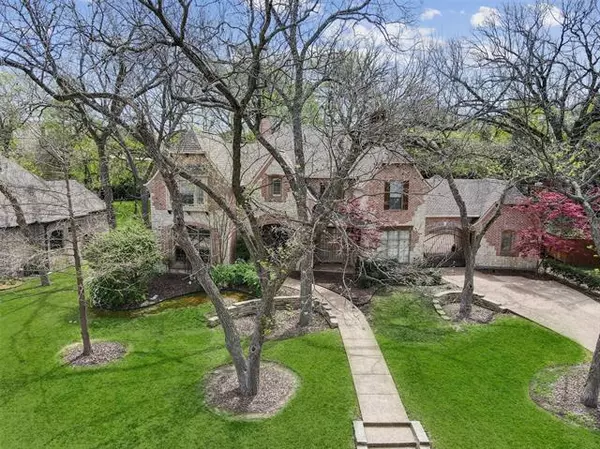For more information regarding the value of a property, please contact us for a free consultation.
2801 Hidden Forest Drive Mckinney, TX 75072
Want to know what your home might be worth? Contact us for a FREE valuation!

Our team is ready to help you sell your home for the highest possible price ASAP
Key Details
Property Type Single Family Home
Sub Type Single Family Residence
Listing Status Sold
Purchase Type For Sale
Square Footage 4,643 sqft
Price per Sqft $204
Subdivision Hidden Forest
MLS Listing ID 20029301
Sold Date 05/24/22
Style Traditional
Bedrooms 5
Full Baths 4
HOA Fees $66/ann
HOA Y/N Mandatory
Year Built 2001
Annual Tax Amount $14,866
Lot Size 0.719 Acres
Acres 0.719
Property Description
*Offer deadline is Sunday, April 17 at 12 pm* Stunning Mayfair custom home on a heavily treed extended lot of .71 acres with pool! Drive up to Texas pecan trees, stone work, and porte-cochere with an electric gate. Open concept family room with a wall of windows facing a picturesque backyard. Remodeled Chef's kitchen with custom painted cabinets, built-in refrigerator, Miele's professional 48 inch range with gas burners & double oven, and Subzero designer wine storage with refrigerator drawers. Significant upgrades over the last 5 years include new hardwood floors, 3 AC units, roof, vent hood, and designer light fixtures. Master Suite withelegantbath with dual vanities, jetted tub, and walk-in shower. Downstairs secondary bedroom with full bath. Office with built-in bookshelves. Upstairsincludes three bedrooms, two full baths, and a large game room. Impressive resort style backyard with sparkling pool-spa & covered patio with water feature. Conveniently located & exemplary schools!
Location
State TX
County Collin
Direction From Hwy 75, go west on Eldorado Pkwy, then turn right onto Hidden Forest Drive. The home will be on your right, 2801 Hidden Forest Drive.
Rooms
Dining Room 2
Interior
Interior Features Built-in Wine Cooler, Cable TV Available, Decorative Lighting, Granite Counters, High Speed Internet Available, Kitchen Island, Walk-In Closet(s)
Heating Natural Gas, Zoned
Cooling Central Air, Zoned
Flooring Carpet, Ceramic Tile, Wood
Fireplaces Number 1
Fireplaces Type Gas Logs, Gas Starter, Stone
Appliance Built-in Refrigerator, Commercial Grade Range, Commercial Grade Vent, Dishwasher, Disposal, Electric Oven, Gas Cooktop, Gas Water Heater, Microwave, Plumbed For Gas in Kitchen, Plumbed for Ice Maker, Vented Exhaust Fan, Warming Drawer
Heat Source Natural Gas, Zoned
Laundry Electric Dryer Hookup, Utility Room, Full Size W/D Area, Washer Hookup
Exterior
Exterior Feature Covered Patio/Porch, Private Yard
Garage Spaces 3.0
Fence Gate, Wood, Wrought Iron
Pool Gunite, In Ground, Pool Cover, Pool Sweep, Pool/Spa Combo, Water Feature
Utilities Available City Sewer, City Water, Concrete, Curbs, Individual Gas Meter, Individual Water Meter, Sidewalk, Underground Utilities
Roof Type Composition
Garage Yes
Private Pool 1
Building
Lot Description Interior Lot, Landscaped, Lrg. Backyard Grass, Many Trees, Sprinkler System, Subdivision
Story Two
Foundation Slab
Structure Type Brick
Schools
School District Mckinney Isd
Others
Ownership see tax records
Financing Cash
Read Less

©2024 North Texas Real Estate Information Systems.
Bought with Karl Schafer-Junger • Coldwell Banker Realty Frisco
GET MORE INFORMATION




