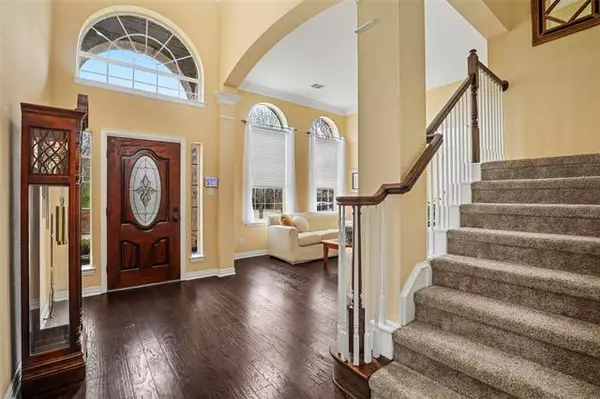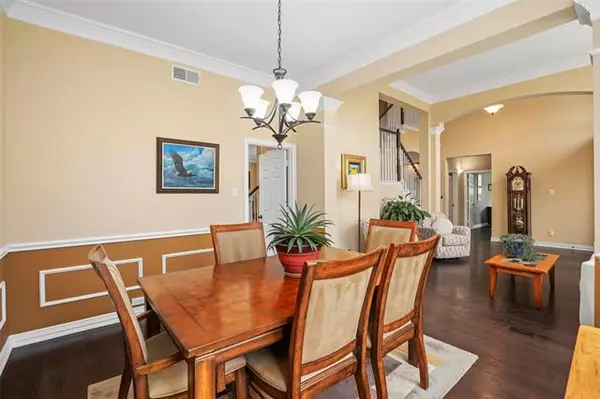For more information regarding the value of a property, please contact us for a free consultation.
4304 Zachary Way Flower Mound, TX 75028
Want to know what your home might be worth? Contact us for a FREE valuation!

Our team is ready to help you sell your home for the highest possible price ASAP
Key Details
Property Type Single Family Home
Sub Type Single Family Residence
Listing Status Sold
Purchase Type For Sale
Square Footage 3,550 sqft
Price per Sqft $213
Subdivision Bristol Place At Bridlewood
MLS Listing ID 20020406
Sold Date 05/05/22
Style Traditional
Bedrooms 5
Full Baths 4
HOA Fees $81/ann
HOA Y/N Mandatory
Year Built 2000
Annual Tax Amount $10,093
Lot Size 10,018 Sqft
Acres 0.23
Property Description
Bridlewood true 5 bed (or 5th down could be study) 4 bath. Wood floors (less than 5 yrs old) throughout most of the main level. Kitchen is a chefs delight; stainless Jenn-Air combo convection ovens, 5 burner induction cooktop. Tons of granite counters for cooking, baking and entertaining. Kitchen & breakfast open to the main living space and overlooking the patio and gardens. Relax on the pergola covered extended patio in the morning to kick start your day or wind down at the end of the day. Owners retreat w new vanity countertops, frameless shower surround. Imperial staircase leads you upstairs to the gameroom, 3 beds & 2 baths. Gameroom is pool table sized. Great for TV, games or just hanging out. 2 beds share jack and jill bath. Walk-in attic access for easy storage. Graber custom shades throughout with sun up, sun down shades in owners retreat. Freshly stained fence. Request amenities list for more. Great location for easy access to DFW and highways. Set up your showing today!
Location
State TX
County Denton
Community Club House, Community Pool, Fitness Center, Golf, Jogging Path/Bike Path, Park, Tennis Court(S)
Direction From Main Street-Cross Timbers go North on Bridlewood, Left on Par, Left on Zachary
Rooms
Dining Room 2
Interior
Interior Features Cable TV Available, Decorative Lighting, Granite Counters, High Speed Internet Available, Kitchen Island, Multiple Staircases, Walk-In Closet(s), Wired for Data
Heating Central, Natural Gas, Zoned
Cooling Electric, Zoned
Flooring Carpet, Ceramic Tile, Wood
Fireplaces Number 1
Fireplaces Type Gas Logs, Gas Starter, Living Room
Appliance Dishwasher, Disposal, Electric Cooktop, Microwave, Convection Oven, Double Oven
Heat Source Central, Natural Gas, Zoned
Laundry Electric Dryer Hookup, Utility Room, Full Size W/D Area, Washer Hookup
Exterior
Exterior Feature Awning(s), Covered Patio/Porch, Rain Gutters, Private Yard
Garage Spaces 3.0
Fence Wood
Community Features Club House, Community Pool, Fitness Center, Golf, Jogging Path/Bike Path, Park, Tennis Court(s)
Utilities Available City Sewer, City Water, Individual Gas Meter, Natural Gas Available, Sidewalk
Roof Type Composition
Garage Yes
Building
Lot Description Interior Lot, Landscaped, Sprinkler System, Subdivision
Story Two
Foundation Slab
Structure Type Brick
Schools
School District Lewisville Isd
Others
Ownership Owner of Record
Financing VA
Read Less

©2024 North Texas Real Estate Information Systems.
Bought with Nanette Myrlin • Keller Williams Realty Allen
GET MORE INFORMATION




