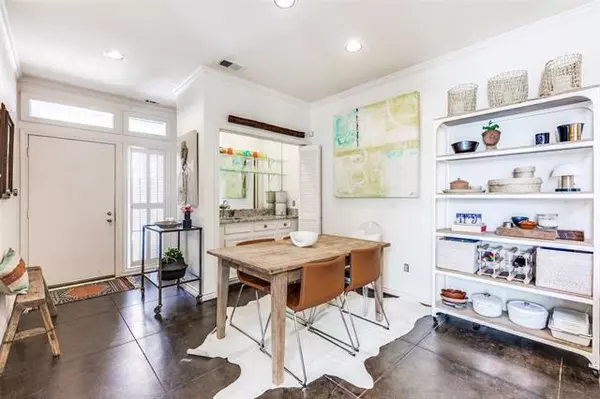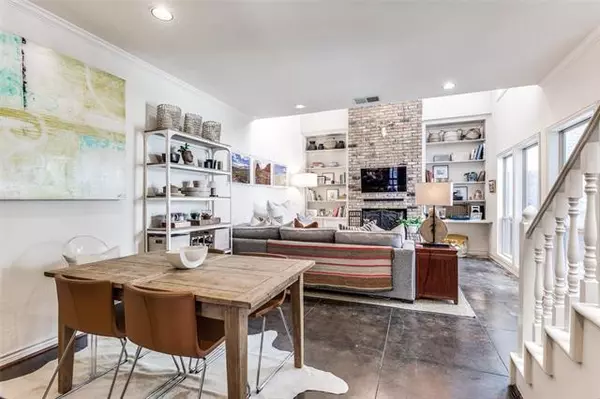For more information regarding the value of a property, please contact us for a free consultation.
4526 Glenwick Lane Dallas, TX 75205
Want to know what your home might be worth? Contact us for a FREE valuation!

Our team is ready to help you sell your home for the highest possible price ASAP
Key Details
Property Type Condo
Sub Type Condominium
Listing Status Sold
Purchase Type For Sale
Square Footage 1,236 sqft
Price per Sqft $364
Subdivision Compound Condo
MLS Listing ID 20021637
Sold Date 04/13/22
Style Mediterranean
Bedrooms 2
Full Baths 2
Half Baths 1
HOA Fees $422/mo
HOA Y/N Mandatory
Year Built 1983
Annual Tax Amount $9,035
Lot Size 0.491 Acres
Acres 0.491
Property Description
Exciting opportunity to own a two story Spanish style condo in HPISD walking distance to some of the areas most popular restaurants, retail & Highland Park High School. Pull into your own covered 2 car garage with additional storage. Enter through a private gated courtyard entrance, stained concrete floors in living areas downstairs, powder bath, wet bar & open dining & living floor plan are perfect for entertaining. Lots of natural light flows into the living area with wood burning fireplace and built in shelves overlooking a large private patio. The sun filled kitchen has granite countertops with some SS appliances. Upstairs has 2 bedrooms with ensuite bathrooms, walk-in closets and washer & dryer. Received multiple offers and deadline for offers is Monday, April 4 at 10:00 am
Location
State TX
County Dallas
Direction From Lovers Lane turn South on Lomo Alto to Glenwick. Turn right on Glenwick. Turn right into first driveway. 4526 is the 3rd condo on the left
Rooms
Dining Room 1
Interior
Interior Features Cable TV Available, Decorative Lighting, Granite Counters, Loft, Vaulted Ceiling(s), Walk-In Closet(s), Wet Bar
Heating Electric
Cooling Central Air
Flooring Carpet, Concrete, Tile
Fireplaces Number 1
Fireplaces Type Brick, Gas, Gas Starter
Appliance Dishwasher, Disposal, Electric Cooktop, Electric Oven, Microwave, Refrigerator
Heat Source Electric
Laundry Utility Room, Full Size W/D Area
Exterior
Exterior Feature Courtyard
Garage Spaces 2.0
Carport Spaces 2
Fence Wood
Utilities Available City Sewer, City Water
Roof Type Spanish Tile
Garage Yes
Building
Lot Description Landscaped
Story Two
Foundation Slab
Structure Type Frame
Schools
School District Highland Park Isd
Others
Ownership See Agent
Acceptable Financing Cash, Conventional
Listing Terms Cash, Conventional
Financing Cash
Read Less

©2024 North Texas Real Estate Information Systems.
Bought with Malcolm Ross • Dave Perry Miller Real Estate
GET MORE INFORMATION




