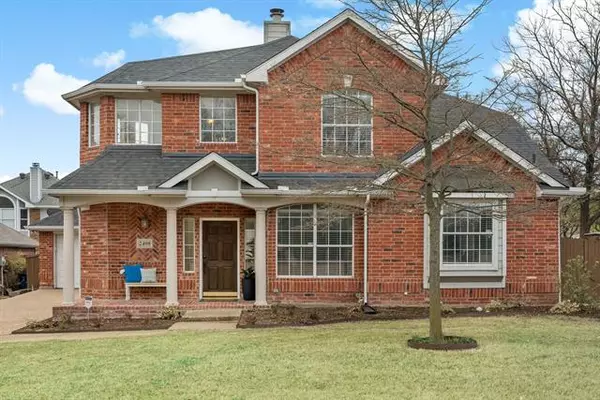For more information regarding the value of a property, please contact us for a free consultation.
2408 Aberdeen Avenue Mckinney, TX 75072
Want to know what your home might be worth? Contact us for a FREE valuation!

Our team is ready to help you sell your home for the highest possible price ASAP
Key Details
Property Type Single Family Home
Sub Type Single Family Residence
Listing Status Sold
Purchase Type For Sale
Square Footage 2,602 sqft
Price per Sqft $192
Subdivision Grand Traditions At Stonebridge Ranch
MLS Listing ID 20019216
Sold Date 05/03/22
Bedrooms 4
Full Baths 2
Half Baths 1
HOA Fees $134/ann
HOA Y/N Mandatory
Year Built 2001
Annual Tax Amount $6,345
Lot Size 6,969 Sqft
Acres 0.16
Property Description
Gorgeous newly remodeled home in the ultimate work, play, live master planned community of Stonebridge Ranch. Open Kitchen features ample built-in cabinetry & new appliances - including a 5-burner gas cooktop, stainless steel oven, & built-in microwave - granite counters, deep cut marble tile backsplash, breakfast bar, & bay window with view of lush backyard. Living room with an ornate stone gas fireplace is bathed with natural light. Master suite downstairs has an immaculate ensuite bath with intricate tile work, soaking tub, separate shower, dual vanities with decorative lighting & mirrors as well as stylish built-in cabinets. Game room upstairs filled with natural light along with three bedrooms & Jack & Jill bathroom. New flooring & paint. This home includes 2 upgraded AC units 2017 & roof gutters July 2021. Unique location in a cul-de-sac with a larger front yard & add'l privacy due its location. 2 HOAs include access to community facilities & maintaining the front yard.
Location
State TX
County Collin
Community Club House, Community Pool, Curbs, Greenbelt, Jogging Path/Bike Path, Lake, Park, Playground
Direction From El Dorado and Ridge go North. Right on Berkshire, Right on Aberdeen Ave. Cul-de-sac will be on the right. Please park on Aberdeen Ave or in the Driveway of the property.
Rooms
Dining Room 1
Interior
Interior Features Decorative Lighting, Eat-in Kitchen, Granite Counters, Pantry, Walk-In Closet(s)
Heating Central, Fireplace(s), Natural Gas
Cooling Ceiling Fan(s), Central Air, Electric
Flooring Carpet, Ceramic Tile, Hardwood, Marble, Wood
Fireplaces Number 1
Fireplaces Type Decorative, Gas Logs, Living Room, Stone
Appliance Built-in Gas Range, Dishwasher, Disposal, Electric Oven, Microwave, Plumbed For Gas in Kitchen, Plumbed for Ice Maker
Heat Source Central, Fireplace(s), Natural Gas
Laundry Electric Dryer Hookup, Utility Room, Full Size W/D Area, Washer Hookup
Exterior
Exterior Feature Lighting, Playground, Private Yard
Garage Spaces 2.0
Fence Back Yard, Chain Link, Fenced, Full, Gate, Wood
Community Features Club House, Community Pool, Curbs, Greenbelt, Jogging Path/Bike Path, Lake, Park, Playground
Utilities Available City Sewer, City Water, Concrete, Curbs
Roof Type Composition
Garage Yes
Building
Lot Description Cul-De-Sac, Interior Lot, Landscaped
Story Two
Foundation Slab
Structure Type Brick,Siding
Schools
School District Mckinney Isd
Others
Ownership ShowingTime
Acceptable Financing Cash, Conventional
Listing Terms Cash, Conventional
Financing Conventional
Read Less

©2024 North Texas Real Estate Information Systems.
Bought with Ligia Villanueva • DHS Realty
GET MORE INFORMATION




