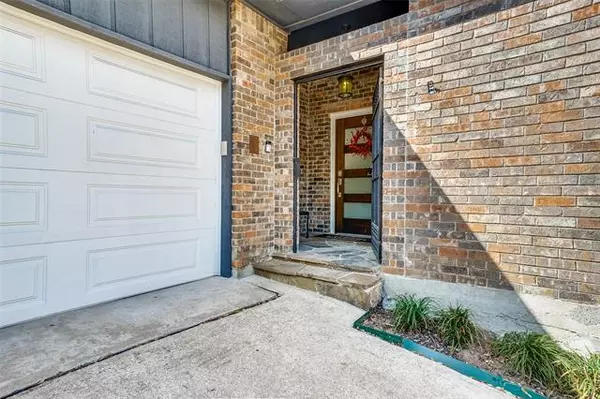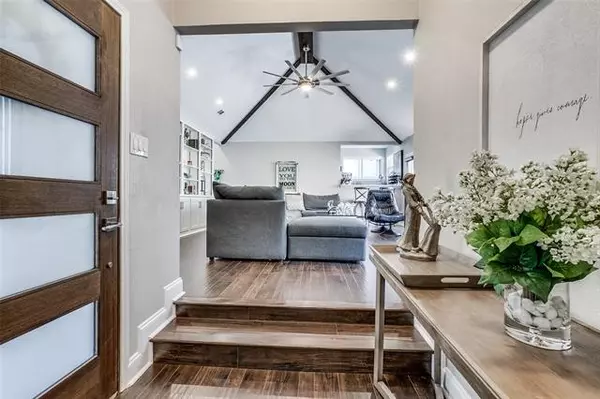For more information regarding the value of a property, please contact us for a free consultation.
6222 Twin Oaks Circle Dallas, TX 75240
Want to know what your home might be worth? Contact us for a FREE valuation!

Our team is ready to help you sell your home for the highest possible price ASAP
Key Details
Property Type Single Family Home
Sub Type Single Family Residence
Listing Status Sold
Purchase Type For Sale
Square Footage 2,543 sqft
Price per Sqft $245
Subdivision Coterie 02
MLS Listing ID 20015684
Sold Date 04/29/22
Style Contemporary/Modern
Bedrooms 3
Full Baths 2
Half Baths 1
HOA Fees $58/ann
HOA Y/N Mandatory
Year Built 1980
Lot Size 4,530 Sqft
Acres 0.104
Lot Dimensions 50x92
Property Description
Welcome to this extensively updated Contemporary Garden Home. Walk through the gated covered porch into the Foyer and enter a light filled LR with Cathedral Ceilings, FP and wall of built-in bookcases and storage. To the right is the second master with ensuite bath. Kitchen with island, quartz counters, adjacent oversized DR, Wet Bar, and Breakfast Room is the perfect setting for entertaining. Adjacent courtyard and synthetic turf side yard and stone patio are welcoming spots for outside fun and al fresco dining. Master suite features 12x10 custom built WIC and adjacent Master Bath with dual quartz vanities, huge glass enclosed shower area with wonderful soaking tub. Custom window blinds, dog resistant LVP (two BR with Carpet) and 9-10' ceilings throughout. Close to the Galleria, the new proposed Dallas Midtown 450 Acre Mixed Use Development, and the Shops at Preston & Forest. Richardson ISD School District. Community includes small private park a couple of doors down.
Location
State TX
County Dallas
Community Park
Direction Exit Preston Rd from LBJ, right on Dilbeck Ln, Right on Hughes Ln, right onto Twin Oaks Circle.
Rooms
Dining Room 2
Interior
Interior Features Built-in Wine Cooler, Cable TV Available, Cathedral Ceiling(s), Decorative Lighting, Double Vanity, Flat Screen Wiring, Kitchen Island, Walk-In Closet(s), Wet Bar
Heating Central, Natural Gas
Cooling Central Air, Electric
Flooring Carpet, Ceramic Tile, Luxury Vinyl Plank
Fireplaces Type Gas Logs
Appliance Dishwasher, Disposal, Electric Cooktop, Electric Oven, Gas Water Heater, Microwave
Heat Source Central, Natural Gas
Laundry Electric Dryer Hookup, Utility Room, Full Size W/D Area
Exterior
Exterior Feature Courtyard, Dog Run, Rain Gutters
Garage Spaces 2.0
Fence Wood, Wrought Iron
Community Features Park
Utilities Available City Sewer, City Water
Roof Type Composition
Garage Yes
Building
Lot Description Interior Lot
Story One
Foundation Slab
Structure Type Brick,Wood
Schools
School District Richardson Isd
Others
Ownership See Agent
Acceptable Financing Cash, Conventional
Listing Terms Cash, Conventional
Financing Cash
Read Less

©2024 North Texas Real Estate Information Systems.
Bought with Laurel Silk • Coldwell Banker Realty Plano
GET MORE INFORMATION




