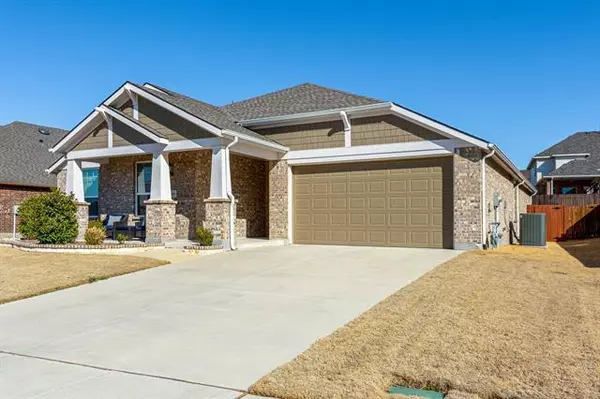For more information regarding the value of a property, please contact us for a free consultation.
8400 Trickham Bend Fort Worth, TX 76131
Want to know what your home might be worth? Contact us for a FREE valuation!

Our team is ready to help you sell your home for the highest possible price ASAP
Key Details
Property Type Single Family Home
Sub Type Single Family Residence
Listing Status Sold
Purchase Type For Sale
Square Footage 2,299 sqft
Price per Sqft $178
Subdivision Bar C Ranch Ph 4B
MLS Listing ID 20013656
Sold Date 04/20/22
Style Ranch
Bedrooms 4
Full Baths 2
Half Baths 1
HOA Fees $36/ann
HOA Y/N Mandatory
Year Built 2018
Annual Tax Amount $7,326
Lot Size 6,621 Sqft
Acres 0.152
Property Description
MULTIPLE OFFERS RECEIVED. DEADLINE TONIGHT. SELLER WILL MAKE DECISION TONIGHT. This amazing home has it all! The huge family room with a corner fireplace and the open concept is perfect for day-to-day life as well as entertaining. The separate dining area, island seating and in-kitchen dining make for plenty of seating for everyone. Custom brick landscape border and sprinkler system keep the curb appeal at its best. The covered extended patio for backyard enjoyment! Garage door opener and thermostat on Wifi for the ease of checking in from your phone! The roof was replaced one year ago with the upgraded composition architectural shingle. The secondary bedrooms are separate from the primary for privacy and the guest bath and half bath are conveniently located for family and guest use. Ample storage throughout this home including a large closet in the powder bath. .seller needs leaseback thru April 30
Location
State TX
County Tarrant
Direction Wagley Roberts to Running Water to Trickham Bend or Bailey Boswell to Comanche Springs to Pagosa Springs to Trickham Bend...GPS works too
Rooms
Dining Room 2
Interior
Interior Features Eat-in Kitchen, Granite Counters, High Speed Internet Available, Kitchen Island, Open Floorplan, Pantry, Smart Home System, Walk-In Closet(s)
Heating Central, Natural Gas
Cooling Central Air
Flooring Carpet, Ceramic Tile, Luxury Vinyl Plank, Simulated Wood
Fireplaces Number 1
Fireplaces Type Family Room, Gas Logs
Appliance Built-in Gas Range, Dishwasher, Disposal
Heat Source Central, Natural Gas
Exterior
Exterior Feature Covered Patio/Porch, Rain Gutters, Private Yard
Garage Spaces 2.0
Fence Privacy, Wood
Utilities Available City Sewer, City Water
Roof Type Composition
Garage Yes
Building
Lot Description Interior Lot, Landscaped, Sprinkler System, Subdivision
Story One
Foundation Slab
Structure Type Brick,Rock/Stone
Schools
School District Eagle Mt-Saginaw Isd
Others
Acceptable Financing Cash, Conventional, FHA, VA Loan
Listing Terms Cash, Conventional, FHA, VA Loan
Financing Conventional
Read Less

©2024 North Texas Real Estate Information Systems.
Bought with Jen Glatz • Mallach and Company
GET MORE INFORMATION




