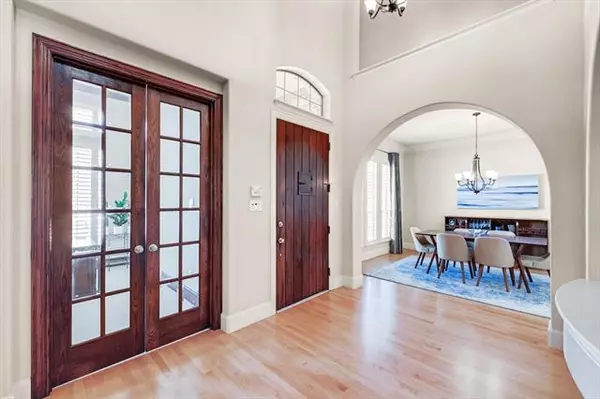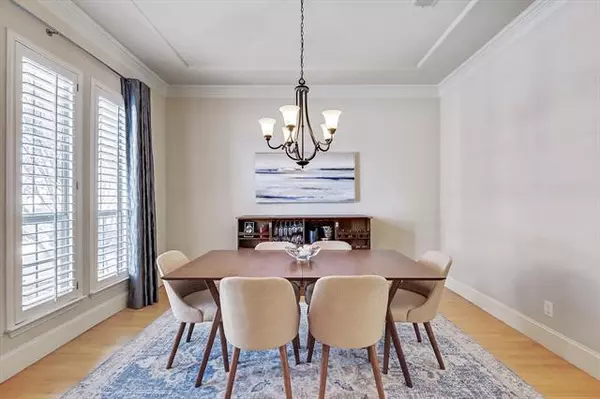For more information regarding the value of a property, please contact us for a free consultation.
905 Foxworth Court Allen, TX 75013
Want to know what your home might be worth? Contact us for a FREE valuation!

Our team is ready to help you sell your home for the highest possible price ASAP
Key Details
Property Type Single Family Home
Sub Type Single Family Residence
Listing Status Sold
Purchase Type For Sale
Square Footage 4,312 sqft
Price per Sqft $207
Subdivision Starcreek Ph One
MLS Listing ID 20005169
Sold Date 04/15/22
Style Traditional
Bedrooms 5
Full Baths 4
Half Baths 1
HOA Fees $92/qua
HOA Y/N Mandatory
Year Built 2006
Annual Tax Amount $13,765
Lot Size 0.270 Acres
Acres 0.27
Property Description
MULTIPLE OFFERS! - HIGHEST & BEST DUE 3-13 at 12:00pm. Custom-built Darling home situated on .27 acre corner lot. Features include wood floors throughout entry, dining & kitchen, plantation shutters, recently replaced carpeting & dedicated study with French doors. Open to the family room, the island kitchen boasts a Wolf 4 burner gas cooktop with griddle, double ovens, warming drawer & walk-in pantry. Gorgeous master with views of the backyard has barreled ceiling & ensuite bath. This perfect floor plan also offers a private guest suite downstairs. Spacious game room with wet bar, media room, 3 bedrooms & 2 baths are up. Resort style backyard is complete with covered patio & outdoor kitchen with grill, kegerator, fridge, warming drawer & granite counter. Travertine decking surrounds a built-in firepit & beautiful pool with attached spa, sun shelf & waterfall. Starcreek amenities include a club house, community pool, greenbelt, jogging path, lake, park, playground & tennis courts!
Location
State TX
County Collin
Community Club House, Community Pool, Curbs, Greenbelt, Jogging Path/Bike Path, Lake, Park, Playground, Pool, Sidewalks, Tennis Court(S)
Direction West on Stacy Rd. from Hwy. 75. Right on Starcreek Pkwy. Left on Greystone Dr. right on Thornbury Ln., then right on Foxworth Ct. Home is on the corner of Thornbury & Foxworth facing north.
Rooms
Dining Room 2
Interior
Interior Features Built-in Wine Cooler, Cable TV Available, Chandelier, Decorative Lighting, Granite Counters, High Speed Internet Available, Kitchen Island, Multiple Staircases, Open Floorplan, Smart Home System, Sound System Wiring, Walk-In Closet(s), Wet Bar
Heating Central, Fireplace(s), Natural Gas, Zoned
Cooling Ceiling Fan(s), Central Air, Electric, Zoned
Flooring Carpet, Ceramic Tile, Wood
Fireplaces Number 2
Fireplaces Type Family Room, Fire Pit, Gas, Gas Logs, Gas Starter, Outside
Appliance Commercial Grade Vent, Dishwasher, Disposal, Electric Oven, Gas Cooktop, Microwave, Convection Oven, Double Oven, Plumbed For Gas in Kitchen, Vented Exhaust Fan, Warming Drawer
Heat Source Central, Fireplace(s), Natural Gas, Zoned
Laundry Electric Dryer Hookup, Utility Room, Full Size W/D Area, Washer Hookup
Exterior
Exterior Feature Covered Patio/Porch, Fire Pit, Gas Grill, Rain Gutters, Lighting, Outdoor Kitchen, Outdoor Living Center
Garage Spaces 3.0
Fence Fenced, Full, Wood
Pool Gunite, Heated, In Ground, Pool Sweep, Pool/Spa Combo, Waterfall
Community Features Club House, Community Pool, Curbs, Greenbelt, Jogging Path/Bike Path, Lake, Park, Playground, Pool, Sidewalks, Tennis Court(s)
Utilities Available Alley, Cable Available, City Sewer, City Water, Concrete, Curbs, Electricity Connected, Individual Gas Meter, Individual Water Meter
Roof Type Composition
Garage Yes
Private Pool 1
Building
Lot Description Corner Lot, Few Trees, Landscaped, Level, Lrg. Backyard Grass, Sprinkler System, Subdivision
Story Two
Foundation Slab
Structure Type Brick,Rock/Stone
Schools
School District Allen Isd
Others
Ownership See Offer Instructions
Acceptable Financing Cash, Conventional, VA Loan
Listing Terms Cash, Conventional, VA Loan
Financing Conventional
Read Less

©2024 North Texas Real Estate Information Systems.
Bought with Vicki Appleby • Coldwell Banker Apex, REALTORS
GET MORE INFORMATION




