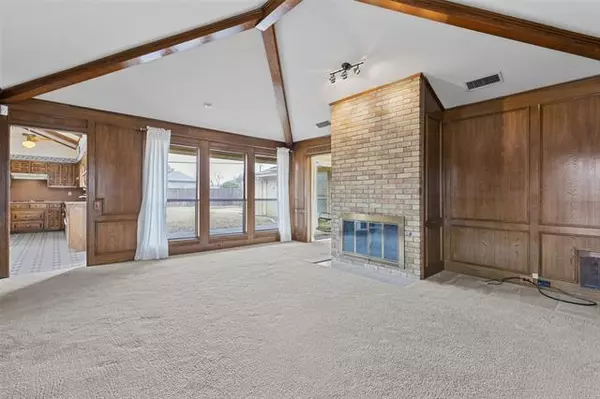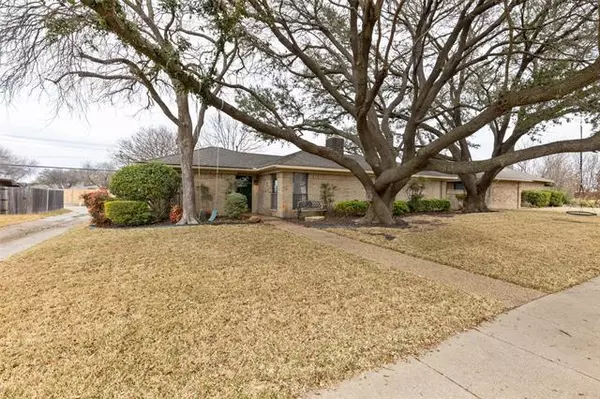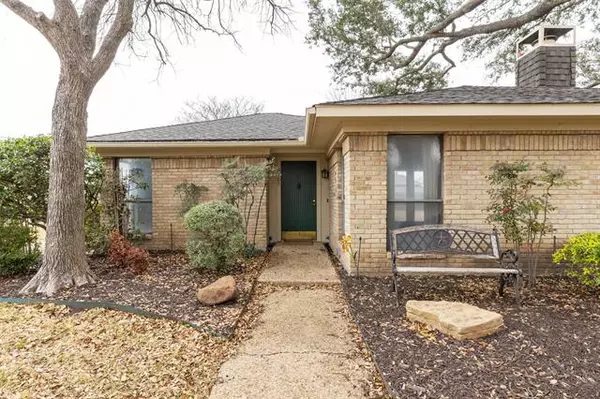For more information regarding the value of a property, please contact us for a free consultation.
3705 Saddlehead Drive Plano, TX 75075
Want to know what your home might be worth? Contact us for a FREE valuation!

Our team is ready to help you sell your home for the highest possible price ASAP
Key Details
Property Type Single Family Home
Sub Type Single Family Residence
Listing Status Sold
Purchase Type For Sale
Square Footage 1,694 sqft
Price per Sqft $215
Subdivision River Bend #1
MLS Listing ID 14767077
Sold Date 03/31/22
Style Mid-Century Modern
Bedrooms 3
Full Baths 2
HOA Y/N None
Total Fin. Sqft 1694
Year Built 1978
Annual Tax Amount $4,801
Lot Size 9,583 Sqft
Acres 0.22
Property Description
We are in receipt of multiple offers. Please submit your HIGHEST & BEST by 12pm noon on Monday, March 14. Vintage midcentury modern 3 bed, 2 bath single family home in CENTRAL PLANO w- all the original architectural features. Walking distance to top rated Saigling elementary school + community park. Functional layout with stunning vaulted ceilings, original wood paneling + abundance of natural light! Eat-in kitchen has a large picture window looking out into the pool sized backyard. Living space is spacious with gas start, wood burning fireplace. Sliders off of the bedroom hall lead to oversized yard. Primary bedroom has several windows letting in tons of natural light and the shower has a floor to ceiling window too w- enclose fence +tree for privacy! Secondary bedrooms both have large closets. Secondary bath has been updated with newer counter and tile. Close to dining, shopping, entertainment and DNT, 75, and GB. This little gem won't last long!
Location
State TX
County Collin
Direction From Dallas: head North on DNT; take the Parker Road exit heading East; From Parker Road pass Coit and take a right on Jeremes Landing; Take a right on Saddlehead; The house will be directly on your right.
Rooms
Dining Room 2
Interior
Interior Features Cable TV Available, Eat-in Kitchen, High Speed Internet Available, Natural Woodwork, Paneling, Vaulted Ceiling(s)
Heating Central, Natural Gas
Cooling Ceiling Fan(s), Central Air, Electric
Flooring Carpet, Ceramic Tile, Laminate
Fireplaces Number 1
Fireplaces Type Decorative, Gas Starter, Wood Burning
Appliance Dishwasher, Disposal, Electric Cooktop, Gas Oven, Microwave, Trash Compactor, Gas Water Heater
Heat Source Central, Natural Gas
Laundry Electric Dryer Hookup, Full Size W/D Area, Washer Hookup
Exterior
Exterior Feature Covered Patio/Porch
Garage Spaces 2.0
Fence Wood
Utilities Available City Sewer, City Water, Individual Gas Meter, Individual Water Meter, Sidewalk
Roof Type Composition
Garage Yes
Building
Lot Description Landscaped, Lrg. Backyard Grass, Sprinkler System, Subdivision
Story One
Foundation Slab
Structure Type Brick
Schools
Elementary Schools Saigling
Middle Schools Haggard
High Schools Plano Senior
School District Plano Isd
Others
Ownership see agent
Acceptable Financing Cash, Conventional
Listing Terms Cash, Conventional
Financing Conventional
Read Less

©2024 North Texas Real Estate Information Systems.
Bought with Scott Schueler • Keller Williams Realty DPR
GET MORE INFORMATION




