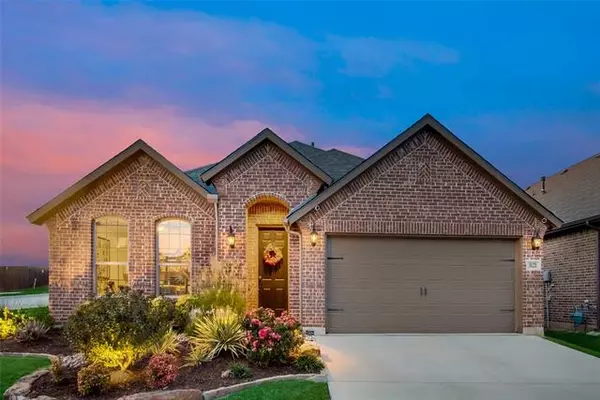For more information regarding the value of a property, please contact us for a free consultation.
3121 Sangria Lane Fort Worth, TX 76177
Want to know what your home might be worth? Contact us for a FREE valuation!

Our team is ready to help you sell your home for the highest possible price ASAP
Key Details
Property Type Single Family Home
Sub Type Single Family Residence
Listing Status Sold
Purchase Type For Sale
Square Footage 2,095 sqft
Price per Sqft $198
Subdivision Riverside Place
MLS Listing ID 14765846
Sold Date 03/29/22
Style Traditional
Bedrooms 3
Full Baths 2
HOA Fees $25/ann
HOA Y/N Mandatory
Total Fin. Sqft 2095
Year Built 2017
Lot Size 5,488 Sqft
Acres 0.126
Lot Dimensions 5,500 Sq Ft
Property Description
This beautiful, energy efficient 3 bedroom, 2 bath with study or 4th bedroom has an open floor plan with 10 ceilings, upgraded lighting & beautifully designed tile floors. Dream kitchen offers large island, upgraded granite countertops & stainless steel appliances. The master suite is separate from other bedrooms with direct access to the laundry room. Master bath offers dual sinks, garden tub & separate shower with bench. Secondary bath features dual sinks as well. The outdoor entertaining space includes a covered porch with ceiling fan, large custom natural stone patio that transitions to your no maintenance turf lawn! All this plus a tankless hot water heater & REME HALO Whole Home In-Duct Air Purifier!
Location
State TX
County Tarrant
Direction 35W to 170E, right on Old Denton, left on Bella Lago, left on Red Vine, right on Sangria Ln
Rooms
Dining Room 2
Interior
Interior Features Cable TV Available, Decorative Lighting, High Speed Internet Available
Heating Central, Natural Gas
Cooling Ceiling Fan(s), Central Air, Electric
Flooring Carpet, Ceramic Tile
Fireplaces Number 1
Fireplaces Type Gas Logs, Heatilator
Appliance Dishwasher, Disposal, Gas Range, Microwave, Plumbed for Ice Maker, Vented Exhaust Fan, Tankless Water Heater
Heat Source Central, Natural Gas
Laundry Full Size W/D Area, Gas Dryer Hookup, Washer Hookup
Exterior
Exterior Feature Covered Patio/Porch, Rain Gutters
Garage Spaces 2.0
Fence Wood
Utilities Available City Sewer, City Water, Concrete, Curbs, Individual Gas Meter, Individual Water Meter
Roof Type Composition
Garage Yes
Building
Lot Description Corner Lot, Few Trees, Landscaped, Sprinkler System, Subdivision
Story One
Foundation Slab
Structure Type Brick
Schools
Elementary Schools Hughes
Middle Schools John M Tidwell
High Schools Byron Nelson
School District Northwest Isd
Others
Ownership Homelight Homes Real Estate,LL
Acceptable Financing Cash, Conventional, VA Loan
Listing Terms Cash, Conventional, VA Loan
Financing Cash
Read Less

©2024 North Texas Real Estate Information Systems.
Bought with Rustin Randall • Main Street Renewal LLC
GET MORE INFORMATION


