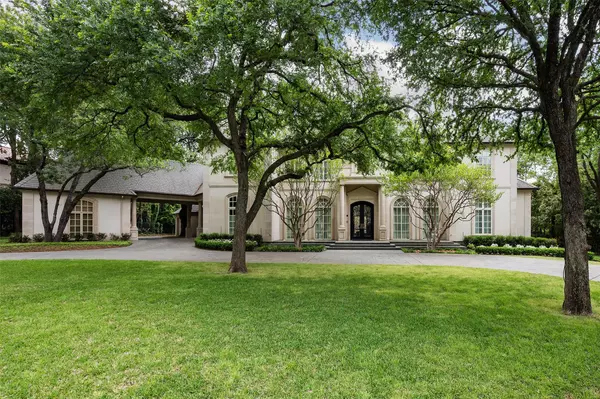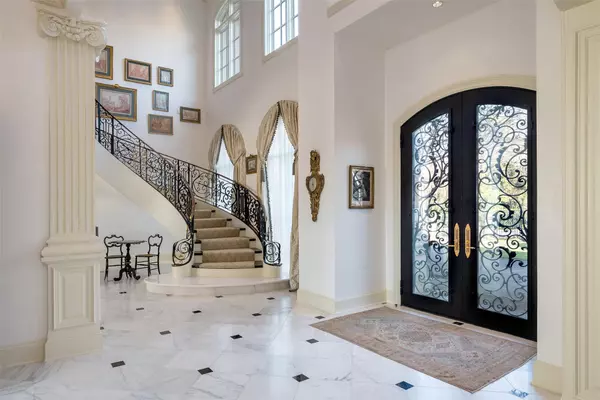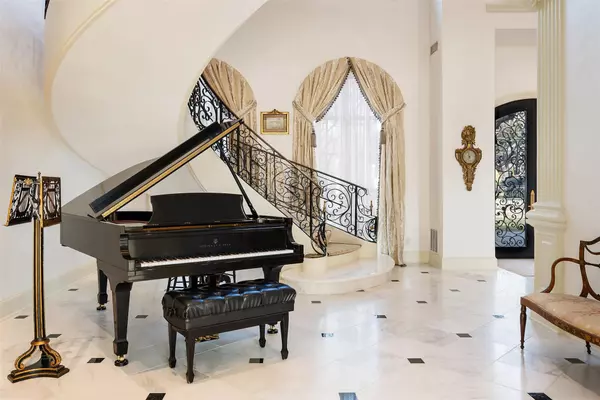For more information regarding the value of a property, please contact us for a free consultation.
5222 Park Lane Dallas, TX 75220
Want to know what your home might be worth? Contact us for a FREE valuation!

Our team is ready to help you sell your home for the highest possible price ASAP
Key Details
Property Type Single Family Home
Sub Type Single Family Residence
Listing Status Sold
Purchase Type For Sale
Square Footage 9,606 sqft
Price per Sqft $619
Subdivision Ella Rose Thatcher
MLS Listing ID 20000184
Sold Date 09/30/22
Style French
Bedrooms 6
Full Baths 6
Half Baths 2
HOA Y/N None
Year Built 1995
Lot Size 1.100 Acres
Acres 1.1
Property Description
Tucked behind a gated entrance, this Preston Hollow estate, completely remodeled in 2018 is situated on 1.1 acres with 6 bedrooms, 6 and two half bathrooms. Grand two story entrance with Venetian plaster leading to the formals. Elegant dining room with Gracie wallpaper, stone fireplace and butlers pantry. Spacious formal great room with floor to ceiling windows and doors and two fireplaces. Wonderfully updated kitchen with La Cornue range, center island and breakfast bar opening to the breakfast room with fireplace and family room. Two master suites on the main level and four additional bedrooms on the second floor with large game room. Outdoor Cabana with kitchen, living room and bath overlook the large back yard and pool.
Location
State TX
County Dallas
Direction From Preston and Park, go west on Park. Home is on the south side of the street. From Inwood and Park, go east on Park. From Hollow Way and NW Hwy, go north on Hollow Way to Park, then go west.
Rooms
Dining Room 2
Interior
Interior Features Built-in Wine Cooler, Cable TV Available, Decorative Lighting, High Speed Internet Available, Kitchen Island, Multiple Staircases, Paneling, Vaulted Ceiling(s), Walk-In Closet(s), Wet Bar
Heating Central, Natural Gas, Zoned
Cooling Central Air, Electric, Zoned
Flooring Carpet, Marble, Wood
Fireplaces Number 6
Fireplaces Type Double Sided, Family Room, Gas Logs, Gas Starter, Kitchen, Living Room, Master Bedroom, See Through Fireplace, Stone, Wood Burning
Appliance Built-in Refrigerator, Commercial Grade Range, Commercial Grade Vent, Dishwasher, Disposal, Ice Maker, Plumbed For Gas in Kitchen, Plumbed for Ice Maker, Refrigerator, Warming Drawer
Heat Source Central, Natural Gas, Zoned
Laundry Full Size W/D Area
Exterior
Exterior Feature Covered Patio/Porch, Rain Gutters, Lighting, Private Entrance
Garage Spaces 4.0
Carport Spaces 1
Fence Gate, Wood, Wrought Iron
Pool Cabana, Gunite, In Ground
Utilities Available City Sewer, City Water
Roof Type Other
Garage Yes
Private Pool 1
Building
Lot Description Acreage, Interior Lot, Landscaped, Lrg. Backyard Grass, Many Trees, Sprinkler System
Story Two
Foundation Slab
Structure Type Other
Schools
School District Dallas Isd
Others
Restrictions No Known Restriction(s)
Ownership See Agent
Acceptable Financing Cash, Conventional
Listing Terms Cash, Conventional
Financing Cash
Read Less

©2024 North Texas Real Estate Information Systems.
Bought with Judy Willingham • Allie Beth Allman & Assoc.
GET MORE INFORMATION




