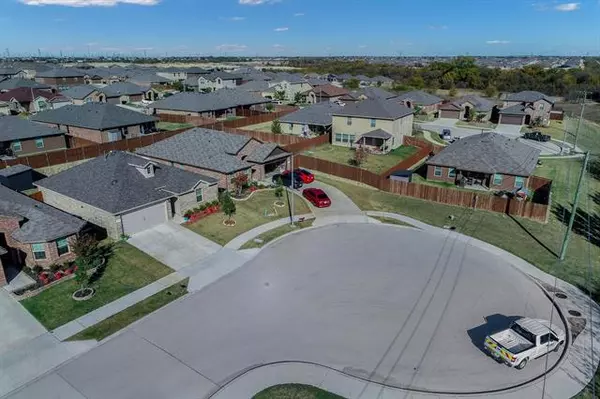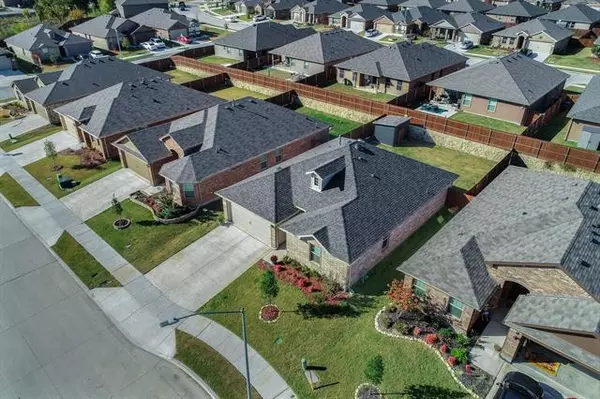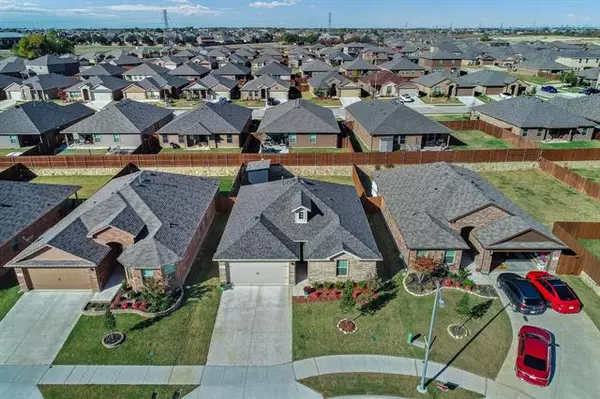For more information regarding the value of a property, please contact us for a free consultation.
104 Kohlman Court Fort Worth, TX 76131
Want to know what your home might be worth? Contact us for a FREE valuation!

Our team is ready to help you sell your home for the highest possible price ASAP
Key Details
Property Type Single Family Home
Sub Type Single Family Residence
Listing Status Sold
Purchase Type For Sale
Square Footage 1,469 sqft
Price per Sqft $204
Subdivision Bar C Ranch
MLS Listing ID 14710056
Sold Date 12/29/21
Style Traditional
Bedrooms 3
Full Baths 2
HOA Fees $16
HOA Y/N Mandatory
Total Fin. Sqft 1469
Year Built 2020
Annual Tax Amount $5,918
Lot Size 5,488 Sqft
Acres 0.126
Property Description
Trendy Smart Home so many Amenities, great Culdesac Lot kids love to play at -Minus lots of traffic! Newest Phase Beautiful Bar C Ranch, Kids Playground, Previous Phase Catch n Release Pond. 2021 New Roof New Gutters Barndoor Shed. Added Detail -Brushed Gold Door-Drawer pulls- Decorator Laundry Wallpaper Decor, Industrial Look Floating Shelves. Open plan for Entertaining Lots of Light every room. 3 Bedrms 3 Walk in Closets, Spacious Primary Bedroom Closet. Neighborhood Exemplary Saginaw ISD Elem. and Middle School! Boasts Trendy upgrade Wood Look Tile floors, 2inch Faux Wood Blinds, Epoxy Garage Flooring. 15 minutes to Ft. Worth Stockyard, Presidio Junction Shopping, Fossil Creek Golf Club, Eagle Mountain Lake.
Location
State TX
County Tarrant
Community Club House, Community Pool, Community Sprinkler, Greenbelt, Jogging Path/Bike Path, Lake, Playground
Direction Off 287 Business - adjoins Saginaw surrounding areas. From the East 30 to 35W to 183 to 820 then 287Business. From the North East and a little bit South of DFW and 114. Use Navigation. Follow Signs to Baily Boswell turn on Comanche Springs to enter Subdivision. Advise Navigation. NO BLIND OFFERS
Rooms
Dining Room 1
Interior
Interior Features Cable TV Available, Decorative Lighting, Flat Screen Wiring, High Speed Internet Available, Smart Home System
Heating Central, Natural Gas
Cooling Ceiling Fan(s), Central Air, Electric
Flooring Carpet, Ceramic Tile
Appliance Built-in Gas Range, Dishwasher, Disposal, Gas Cooktop, Gas Oven, Gas Range, Microwave, Plumbed For Gas in Kitchen, Plumbed for Ice Maker, Vented Exhaust Fan, Tankless Water Heater, Gas Water Heater
Heat Source Central, Natural Gas
Exterior
Exterior Feature Covered Patio/Porch, Rain Gutters, Lighting, Storage
Garage Spaces 2.0
Fence Rock/Stone, Wood
Community Features Club House, Community Pool, Community Sprinkler, Greenbelt, Jogging Path/Bike Path, Lake, Playground
Utilities Available City Sewer, City Water, Community Mailbox, Concrete, Curbs, Individual Gas Meter, Individual Water Meter, Sidewalk
Roof Type Composition
Garage Yes
Building
Lot Description Cul-De-Sac, Few Trees, Sprinkler System, Subdivision
Story One
Foundation Slab
Structure Type Brick
Schools
Elementary Schools Saginaw
Middle Schools Creekview
High Schools Saginaw
School District Eagle Mt-Saginaw Isd
Others
Restrictions Building,Deed
Ownership See Agent
Acceptable Financing Cash, Conventional, FHA
Listing Terms Cash, Conventional, FHA
Financing FHA
Special Listing Condition Aerial Photo, Deed Restrictions, Survey Available
Read Less

©2024 North Texas Real Estate Information Systems.
Bought with Lita Horton • LMH Realty Group
GET MORE INFORMATION




