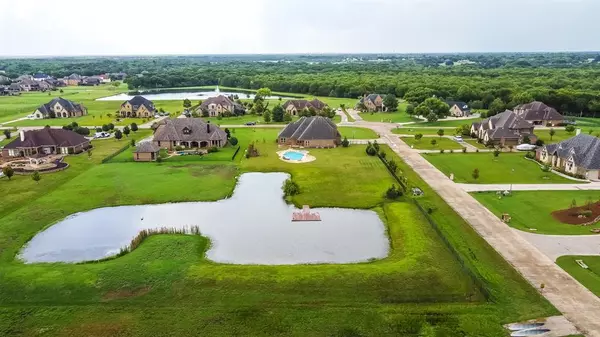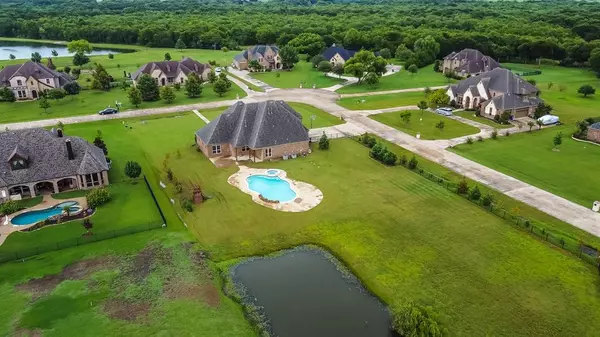For more information regarding the value of a property, please contact us for a free consultation.
8366 Maplewood Drive Terrell, TX 75160
Want to know what your home might be worth? Contact us for a FREE valuation!

Our team is ready to help you sell your home for the highest possible price ASAP
Key Details
Property Type Single Family Home
Sub Type Single Family Residence
Listing Status Sold
Purchase Type For Sale
Square Footage 3,378 sqft
Price per Sqft $183
Subdivision Lost Creek Estates
MLS Listing ID 14632873
Sold Date 11/15/21
Style Traditional
Bedrooms 4
Full Baths 3
Half Baths 1
HOA Y/N None
Total Fin. Sqft 3378
Year Built 2006
Annual Tax Amount $8,149
Lot Size 1.620 Acres
Acres 1.62
Property Description
There are Multiple Offers, Seller is asking for the Highest and Best by Friday, October 22 at 6 pm. Come Enjoy Beautiful Western Sunsets on your own private stocked pond with a dock. Fully landscaped. 44 Salt-water Pool and Spa. 2 common large ponds exclusive to the community, perfect for boating and fishing. This custom house is designed for entertainment and family enjoyment. 4 bedrooms, 3 and a half baths, oversized 3 car garage with epoxy floor. New roof in July 2021. Freshly painted. Hardwood and stone flooring on the 1st floor. Spacious gourmet kitchen with stainless steel appliances, custom cabinets open to 2 living areas. Wonderful master downstairs with its own fireplace with views of pool & pond.
Location
State TX
County Kaufman
Direction From I-20 EB, go Right on FM 1641. Continue on to FM 148. Right on Fall Creek. Left on Maplewood. House will be down on the Right before the curve. Corner house.
Rooms
Dining Room 1
Interior
Interior Features Cable TV Available, Decorative Lighting, High Speed Internet Available
Heating Central, Natural Gas
Cooling Central Air, Electric
Flooring Carpet, Ceramic Tile, Laminate, Slate, Wood
Fireplaces Number 2
Fireplaces Type Gas Logs, Gas Starter, Master Bedroom
Equipment Satellite Dish
Appliance Convection Oven, Dishwasher, Disposal, Electric Oven, Gas Cooktop, Microwave, Plumbed For Gas in Kitchen
Heat Source Central, Natural Gas
Laundry Electric Dryer Hookup, Full Size W/D Area, Washer Hookup
Exterior
Exterior Feature Covered Patio/Porch, Rain Gutters, Lighting
Garage Spaces 3.0
Fence Metal
Pool Salt Water, Separate Spa/Hot Tub
Utilities Available Aerobic Septic, Concrete, Outside City Limits, Private Water
Roof Type Composition
Total Parking Spaces 3
Garage Yes
Private Pool 1
Building
Lot Description Corner Lot, Lrg. Backyard Grass, Subdivision, Tank/ Pond
Story Two
Foundation Slab
Level or Stories Two
Structure Type Brick,Rock/Stone
Schools
Elementary Schools Henderson
Middle Schools Warren
High Schools Forney
School District Forney Isd
Others
Restrictions None
Ownership On File
Acceptable Financing Cash, Conventional
Listing Terms Cash, Conventional
Financing Cash
Special Listing Condition Survey Available
Read Less

©2024 North Texas Real Estate Information Systems.
Bought with Dena Elder • On Pointe Properties
GET MORE INFORMATION




