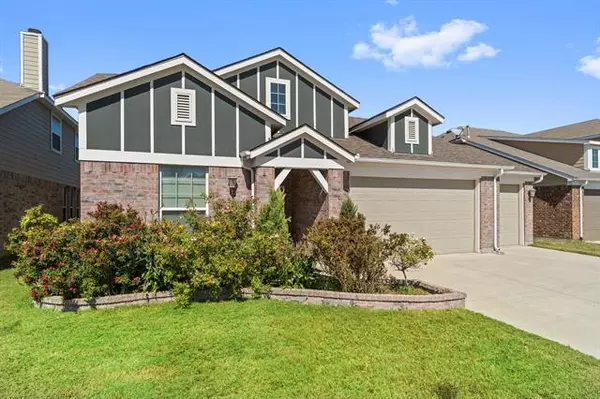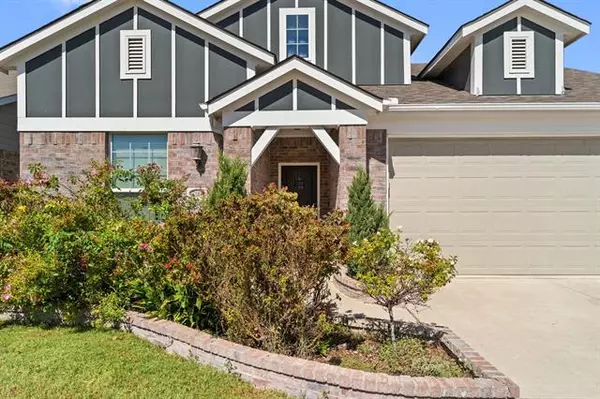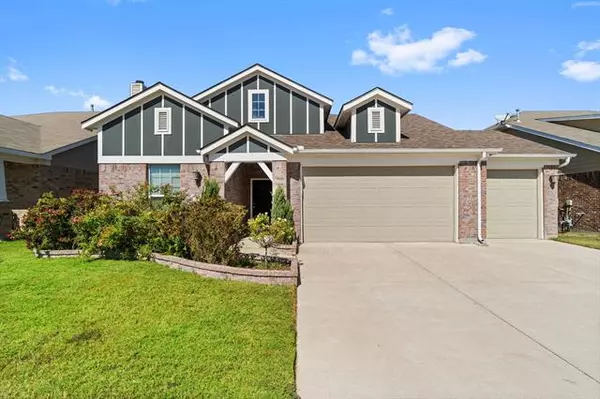For more information regarding the value of a property, please contact us for a free consultation.
7804 Wildwest Drive Fort Worth, TX 76131
Want to know what your home might be worth? Contact us for a FREE valuation!

Our team is ready to help you sell your home for the highest possible price ASAP
Key Details
Property Type Single Family Home
Sub Type Single Family Residence
Listing Status Sold
Purchase Type For Sale
Square Footage 2,859 sqft
Price per Sqft $129
Subdivision Bar C Ranch Ph 3A-3
MLS Listing ID 14699357
Sold Date 11/30/21
Style Traditional
Bedrooms 5
Full Baths 3
HOA Fees $33/ann
HOA Y/N Mandatory
Total Fin. Sqft 2859
Year Built 2015
Annual Tax Amount $8,065
Lot Size 7,143 Sqft
Acres 0.164
Property Description
This 5 Bed, 3 Bath home is PERFECTLY PRICED as it is CHALLENGING to find a 5 BEDROOM home for under $400,000 in this market! It offers a Master suite w a generous walk-in closet, bathroom w tub, his & her sinks plus vanity area. The gourmet kitchen boasts granite counters w dark RICH cabinets, decorative backsplash and island open to the living area. The eat-in kitchen nook and living area overlook the generous sized backyard. There is an additional bedroom w bath located on the 1st level - convenient for visitors or in-laws. This home also offers a 2nd living area-game room located upstairs, perfect for entertaining kids or guests. Don't wait to show this meticulously kept home to your buyers who need space!
Location
State TX
County Tarrant
Direction SH-183 Express W, to Exit 13: US-287 BUS, to Minton Rd., to Jarvis Rd., to Sugar Creek ln., to Red Moon Trl, to wildwest Dr. Recommend using GPS or Nav app.
Rooms
Dining Room 2
Interior
Interior Features Cable TV Available, High Speed Internet Available
Heating Central, Electric
Cooling Central Air, Electric
Flooring Carpet, Ceramic Tile, Wood
Fireplaces Number 1
Fireplaces Type Gas Starter
Appliance Dishwasher, Disposal, Gas Range, Microwave, Plumbed For Gas in Kitchen, Plumbed for Ice Maker
Heat Source Central, Electric
Exterior
Exterior Feature Covered Patio/Porch
Garage Spaces 3.0
Fence Wood
Utilities Available City Sewer, City Water
Roof Type Composition
Garage Yes
Building
Story Two
Foundation Slab
Structure Type Brick
Schools
Elementary Schools Comanche Springs
Middle Schools Prairie Vista
High Schools Saginaw
School District Eagle Mt-Saginaw Isd
Others
Restrictions No Known Restriction(s)
Ownership See Tax Record
Acceptable Financing Cash, Conventional, FHA, VA Loan
Listing Terms Cash, Conventional, FHA, VA Loan
Financing Cash
Read Less

©2024 North Texas Real Estate Information Systems.
Bought with Tyler Demando • OnDemand Realty
GET MORE INFORMATION




