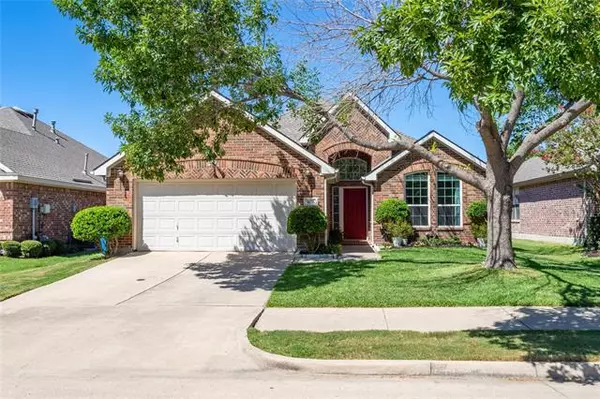For more information regarding the value of a property, please contact us for a free consultation.
10713 J A Forster Drive Rowlett, TX 75089
Want to know what your home might be worth? Contact us for a FREE valuation!

Our team is ready to help you sell your home for the highest possible price ASAP
Key Details
Property Type Single Family Home
Sub Type Single Family Residence
Listing Status Sold
Purchase Type For Sale
Square Footage 2,045 sqft
Price per Sqft $163
Subdivision Waterview Ph 12
MLS Listing ID 14671484
Sold Date 10/15/21
Style Traditional
Bedrooms 4
Full Baths 2
HOA Fees $56/ann
HOA Y/N Mandatory
Total Fin. Sqft 2045
Year Built 2003
Annual Tax Amount $6,760
Lot Size 5,488 Sqft
Acres 0.126
Property Description
Verbally agreed on offer. Any offers at this point should be considered back up offers. Beautifully updated Waterview home featuring 4 bedrooms, 2 baths with 2067 sq. ft. of single story living area. The Waterview community features golf, a waterpark for the children, parks, and playground within walking distance. The open concept home is updated with tasteful lighting throughout, a large kitchen with updated appliances, and is open to the breakfast nook and family room and master bedroom features a tastefully decorated en suite. Documents contain a list of updates. A new roof and new back fencing will be completed prior to closing. Sellers are requesting speedy closing and a reasonable leaseback to fac.moving.
Location
State TX
County Dallas
Community Club House, Community Pool, Golf, Greenbelt, Park, Playground
Direction I-30 East, exit #64-Dalrock Rd. and go North. Cross over Hwy. 66, take Princeton Road to the left where Dalrock splits. Go right on Liberty Grove, and left on Waterview Parkway. Turn onto Turrey Pines, left on Spyglass Hill which turns into Wentworth Drive, right on JA Forster, and house on left.
Rooms
Dining Room 1
Interior
Interior Features Cable TV Available, Flat Screen Wiring, High Speed Internet Available, Vaulted Ceiling(s)
Cooling Ceiling Fan(s), Central Air, Electric, Gas
Flooring Carpet, Ceramic Tile, Wood
Fireplaces Number 1
Fireplaces Type Gas Logs, Gas Starter
Appliance Dishwasher, Disposal, Gas Cooktop, Microwave, Plumbed for Ice Maker, Gas Water Heater
Laundry Electric Dryer Hookup, Washer Hookup
Exterior
Exterior Feature Covered Patio/Porch, Dog Run, Rain Gutters
Garage Spaces 2.0
Fence Wood
Community Features Club House, Community Pool, Golf, Greenbelt, Park, Playground
Utilities Available City Sewer, City Water, Concrete, Curbs, Individual Gas Meter, Individual Water Meter, Underground Utilities
Roof Type Composition
Garage Yes
Building
Lot Description Few Trees, Interior Lot, Landscaped, Sprinkler System, Subdivision
Story One
Foundation Slab
Structure Type Brick
Schools
Elementary Schools Choice Of School
Middle Schools Choice Of School
High Schools Choice Of School
School District Garland Isd
Others
Ownership Alfredo & Rebecca Jimenez
Acceptable Financing Cash, Conventional, FHA, VA Loan
Listing Terms Cash, Conventional, FHA, VA Loan
Financing Cash
Read Less

©2024 North Texas Real Estate Information Systems.
Bought with Craig Williams • Catapult Realty Partners, LLC
GET MORE INFORMATION


