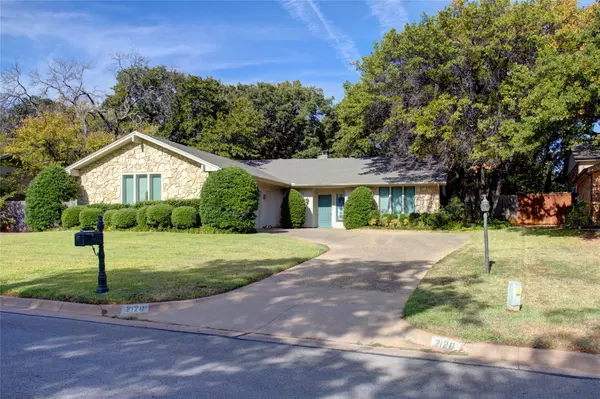For more information regarding the value of a property, please contact us for a free consultation.
2120 Valleydale Drive Arlington, TX 76013
Want to know what your home might be worth? Contact us for a FREE valuation!

Our team is ready to help you sell your home for the highest possible price ASAP
Key Details
Property Type Single Family Home
Sub Type Single Family Residence
Listing Status Sold
Purchase Type For Sale
Square Footage 2,190 sqft
Price per Sqft $152
Subdivision Woodland Park South Add
MLS Listing ID 14678656
Sold Date 11/16/21
Style Contemporary/Modern
Bedrooms 3
Full Baths 2
HOA Y/N None
Total Fin. Sqft 2190
Year Built 1973
Annual Tax Amount $5,900
Lot Size 0.379 Acres
Acres 0.379
Property Description
MOTIVATED SELLER of one owner home will pay $5,000 towards buyers closing costs with acceptable offer. Beautiful sage green, the Sherwin Williams 2022 color of the year brings a peaceful feeling to this well maintained home. The impressive flag stone entry extends down the hall and into the hall bath. A massive flag stone faced fireplace enhances both living areas with it beauty. The floor plan affords privacy for each bedroom. Towering trees add privacy and shade to the backyard that sits high above the creek. This home sits on a larger lot that affords more space in the side yards. A large linen closet adjoins the utility room closet which can serve as a pantry & closet to house your vacuum & brooms.
Location
State TX
County Tarrant
Direction From Arkansas and Little Rd go west to Valleydale Dr. Turn right and proceed past the cul de sac to the second house on the left.
Rooms
Dining Room 1
Interior
Interior Features Cable TV Available, Paneling, Vaulted Ceiling(s)
Heating Central, Electric
Cooling Central Air, Electric
Flooring Carpet, Ceramic Tile, Stone
Fireplaces Number 1
Fireplaces Type Gas Starter, Masonry, See Through Fireplace, Stone, Wood Burning
Appliance Dishwasher, Disposal, Electric Cooktop, Electric Oven, Microwave, Plumbed for Ice Maker, Vented Exhaust Fan, Electric Water Heater
Heat Source Central, Electric
Laundry Electric Dryer Hookup, Full Size W/D Area
Exterior
Exterior Feature Rain Gutters
Garage Spaces 2.0
Fence Wood
Utilities Available Asphalt, City Sewer, City Water, Individual Gas Meter, Individual Water Meter
Waterfront Description Creek
Roof Type Composition
Garage Yes
Building
Lot Description Interior Lot, Landscaped, Many Trees, Sprinkler System, Subdivision
Story One
Foundation Slab
Structure Type Brick,Siding
Schools
Elementary Schools Duff
Middle Schools Bailey
High Schools Arlington
School District Arlington Isd
Others
Ownership Hopkins, Allene
Acceptable Financing Cash, Conventional, FHA, VA Loan
Listing Terms Cash, Conventional, FHA, VA Loan
Financing Conventional
Special Listing Condition Deed Restrictions
Read Less

©2024 North Texas Real Estate Information Systems.
Bought with Mark Mccullough • Keller Williams Realty
GET MORE INFORMATION


