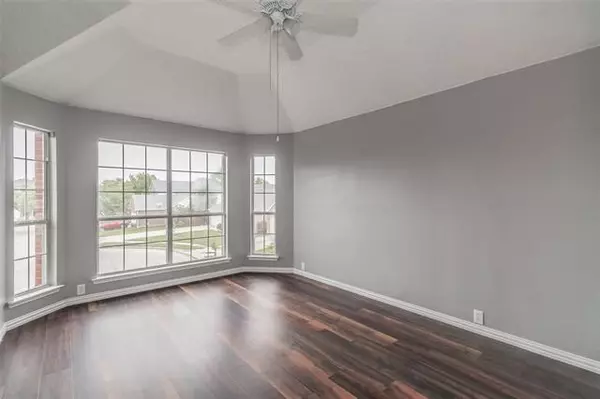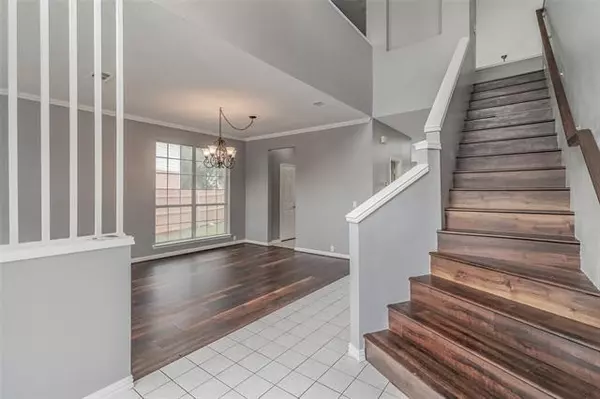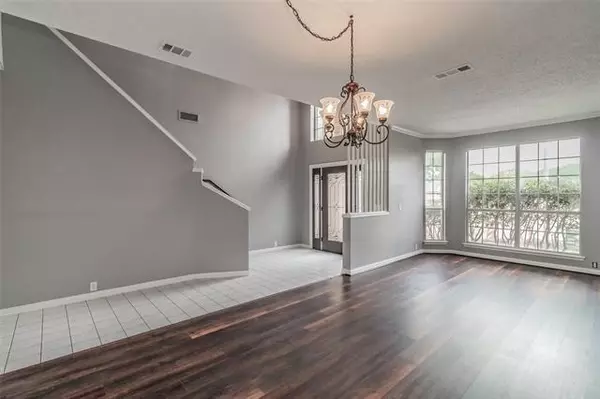For more information regarding the value of a property, please contact us for a free consultation.
7850 Park Falls Court Fort Worth, TX 76137
Want to know what your home might be worth? Contact us for a FREE valuation!

Our team is ready to help you sell your home for the highest possible price ASAP
Key Details
Property Type Single Family Home
Sub Type Single Family Residence
Listing Status Sold
Purchase Type For Sale
Square Footage 3,319 sqft
Price per Sqft $127
Subdivision Park Bend Estates Add
MLS Listing ID 14538994
Sold Date 09/29/21
Style Traditional
Bedrooms 5
Full Baths 3
Half Baths 1
HOA Y/N None
Total Fin. Sqft 3319
Year Built 1999
Annual Tax Amount $9,617
Lot Size 7,622 Sqft
Acres 0.175
Property Description
HOUSE BACK ON MARKET because our buyers had a change of heart..Let their loss be your gain! This open concept floor plan is ideal for entertaining and features 5 bedrooms and 3 and a half baths, with a large game room up stairs! You will be conveniently situated in a cozy cul-de-sac with a fabulous backyard oasis that features a brand new in ground pool and spa that have been completely resurfaced along with new pool equipment,,,perfect for backyard gatherings. Your home has new paint,new roof just to name a few. So many wonderful features! ,, come see us and make this home YOURS! Buyer and Buyers agent to verify all information herein.*
Location
State TX
County Tarrant
Direction I35 East on Basswood North on Teal then West on Parkmount.. North onto Park Falls Court
Rooms
Dining Room 2
Interior
Interior Features Decorative Lighting, High Speed Internet Available, Other
Heating Central, Natural Gas
Cooling Attic Fan, Central Air, Electric
Flooring Carpet, Ceramic Tile, Other
Fireplaces Number 1
Fireplaces Type Brick, Gas Logs, Gas Starter
Appliance Built-in Gas Range, Dishwasher, Disposal, Microwave, Gas Water Heater
Heat Source Central, Natural Gas
Exterior
Exterior Feature Storage
Garage Spaces 2.0
Fence Wood
Pool Gunite, In Ground, Pool/Spa Combo
Utilities Available City Sewer, City Water, Concrete, Curbs, Individual Gas Meter, Individual Water Meter, Sidewalk, Underground Utilities
Roof Type Composition
Garage Yes
Private Pool 1
Building
Lot Description Cul-De-Sac, Few Trees, Interior Lot, Landscaped, Sprinkler System, Subdivision
Story Two
Foundation Slab
Structure Type Brick,Other
Schools
Elementary Schools Bluebonnet
Middle Schools Hillwood
High Schools Central
School District Keller Isd
Others
Restrictions Deed
Ownership Crystal Edwin Ferguson
Acceptable Financing Cash, Conventional, FHA, VA Loan
Listing Terms Cash, Conventional, FHA, VA Loan
Financing Conventional
Special Listing Condition Deed Restrictions
Read Less

©2024 North Texas Real Estate Information Systems.
Bought with Cheri White • Coldwell Banker Apex, REALTORS
GET MORE INFORMATION




