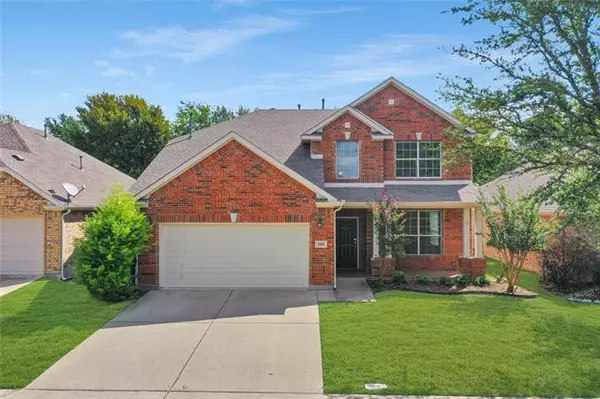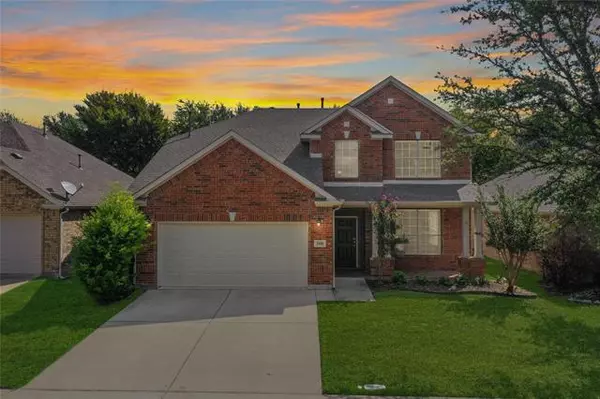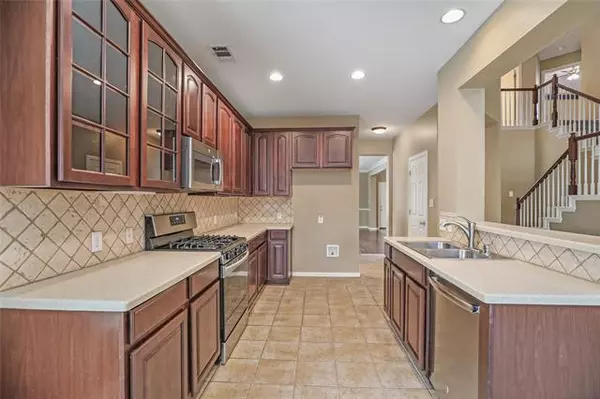For more information regarding the value of a property, please contact us for a free consultation.
2601 Swan Drive Mckinney, TX 75072
Want to know what your home might be worth? Contact us for a FREE valuation!

Our team is ready to help you sell your home for the highest possible price ASAP
Key Details
Property Type Single Family Home
Sub Type Single Family Residence
Listing Status Sold
Purchase Type For Sale
Square Footage 2,730 sqft
Price per Sqft $155
Subdivision Fountainview 01
MLS Listing ID 14673380
Sold Date 10/22/21
Style Traditional
Bedrooms 5
Full Baths 3
HOA Fees $70/ann
HOA Y/N Mandatory
Total Fin. Sqft 2730
Year Built 2003
Annual Tax Amount $6,823
Lot Size 5,662 Sqft
Acres 0.13
Property Description
MULTIPLE OFFERS! Located in the beautiful master planned community of STONEBRIDGE RANCH & zoned for great schools in HIGHLY DESIRABLE McKinney ISD! Featuring a bright & open layout w 3 living areas for a flexible floorplan. Master BR & 1 secondary BR downstairs ~ awesome guest suite! Beautiful eat-in kitchen w gas stove, updated SS appliances, corian counters & lrg pantry! Private master suite w lrg bath w whirlpool tub, sep shower & HUGE walk-in closet! New roof, gutters & ext paint (2021) New carpet (2018) Most of interior repainted (2018). GREAT LOCATION! Minutes from 121, 75 & DNT! Amazing amenities: Aquatic Center, Beach & Tennis Club, Hike & Bike Trails, Lakes & Ponds, Golf Courses & Country Clubs.
Location
State TX
County Collin
Community Community Pool, Jogging Path/Bike Path, Park, Tennis Court(S)
Direction From Eldorado turn right onto Custer, turn right into Fountainview and then left onto Swan
Rooms
Dining Room 2
Interior
Interior Features Decorative Lighting, High Speed Internet Available, Vaulted Ceiling(s)
Heating Central, Natural Gas
Cooling Ceiling Fan(s), Central Air, Electric
Flooring Carpet, Ceramic Tile, Laminate
Fireplaces Number 1
Fireplaces Type Decorative, Gas Logs
Appliance Dishwasher, Gas Range, Microwave, Plumbed for Ice Maker, Gas Water Heater
Heat Source Central, Natural Gas
Laundry Full Size W/D Area
Exterior
Exterior Feature Covered Patio/Porch
Garage Spaces 2.0
Carport Spaces 2
Fence Wood
Community Features Community Pool, Jogging Path/Bike Path, Park, Tennis Court(s)
Utilities Available City Sewer, City Water, Individual Gas Meter, Individual Water Meter
Roof Type Composition
Garage Yes
Building
Lot Description Few Trees, Interior Lot, Subdivision
Story Two
Foundation Slab
Structure Type Brick
Schools
Elementary Schools Bennett
Middle Schools Dowell
High Schools Mckinney Boyd
School District Mckinney Isd
Others
Restrictions Deed,Development
Ownership See Agent
Acceptable Financing Cash, Conventional
Listing Terms Cash, Conventional
Financing Conventional
Special Listing Condition Owner/ Agent
Read Less

©2024 North Texas Real Estate Information Systems.
Bought with Ramon Costilla • RC Realty
GET MORE INFORMATION




