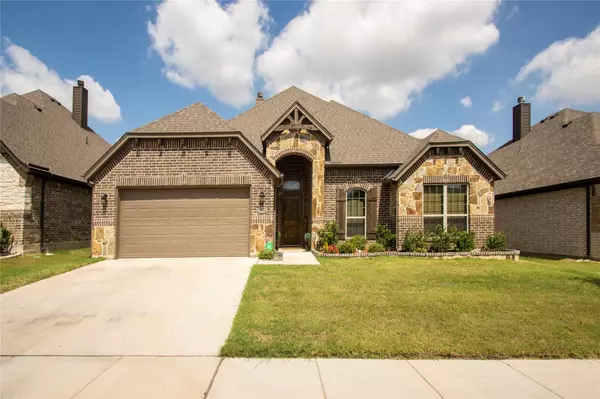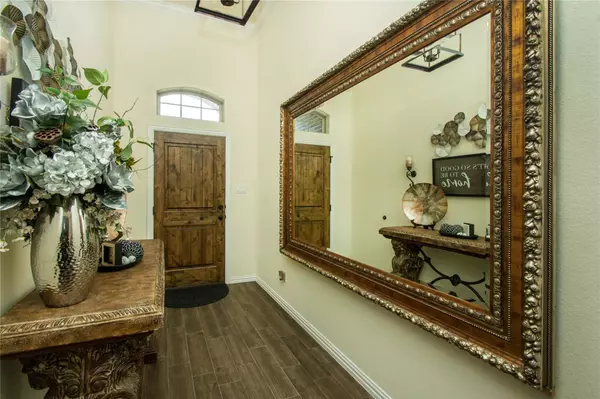For more information regarding the value of a property, please contact us for a free consultation.
5352 Barley Drive Fort Worth, TX 76179
Want to know what your home might be worth? Contact us for a FREE valuation!

Our team is ready to help you sell your home for the highest possible price ASAP
Key Details
Property Type Single Family Home
Sub Type Single Family Residence
Listing Status Sold
Purchase Type For Sale
Square Footage 2,421 sqft
Price per Sqft $146
Subdivision Twin Mills Add
MLS Listing ID 14673135
Sold Date 10/25/21
Style Traditional,Tudor
Bedrooms 4
Full Baths 2
HOA Fees $27
HOA Y/N Mandatory
Total Fin. Sqft 2421
Year Built 2019
Annual Tax Amount $7,391
Lot Size 6,316 Sqft
Acres 0.145
Property Description
Magnificent 1 owner 2019 home. Wood floors, gourmet kitchen opening to family, 4 full sized bedrooms, this is the perfect family home. Oversized eating area at island, 42 inch cabinets and built in cooking highlight this better than new opportunity. Mater bathroom and closet are a dream for those who are tired of small spaces. Save a bedroom and use this oversized utility room for your office. All brick, no maintenance exterior, covered porch for outside enjoyment. Wonderful privacy backing up to open school grounds with no one overlooking back yard.
Location
State TX
County Tarrant
Direction From W Baily Boswell Road, go North on Twin Mills Blvd, Left onto Wild Oats and right to Barley. 5352 Barley on right.
Rooms
Dining Room 2
Interior
Interior Features Smart Home System
Heating Central, Electric
Cooling Ceiling Fan(s), Central Air, Electric
Flooring Ceramic Tile, Wood
Fireplaces Number 1
Fireplaces Type Metal, Wood Burning
Appliance Dishwasher, Disposal, Electric Cooktop, Electric Oven, Microwave, Plumbed for Ice Maker
Heat Source Central, Electric
Exterior
Garage Spaces 2.0
Fence Wood
Utilities Available City Sewer, City Water, Concrete, Sidewalk
Roof Type Composition
Garage Yes
Building
Lot Description Interior Lot, Landscaped, Subdivision
Story One
Foundation Slab
Level or Stories One
Structure Type Brick,Fiber Cement
Schools
Elementary Schools Lake Pointe
Middle Schools Wayside
High Schools Boswell
School District Eagle Mt-Saginaw Isd
Others
Ownership xxxx
Acceptable Financing Cash, Conventional, FHA, Texas Vet, VA Loan
Listing Terms Cash, Conventional, FHA, Texas Vet, VA Loan
Financing Conventional
Read Less

©2024 North Texas Real Estate Information Systems.
Bought with Lorna Vu • EXP REALTY
GET MORE INFORMATION




