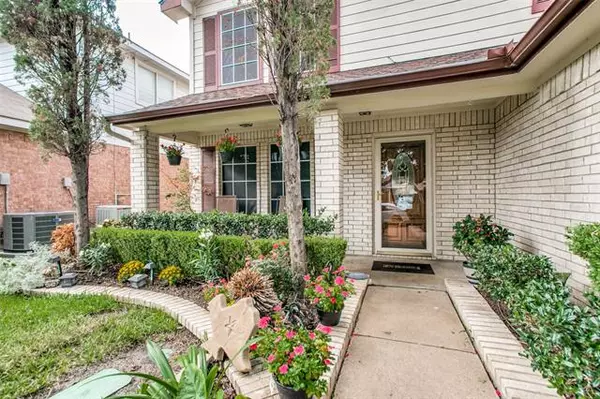For more information regarding the value of a property, please contact us for a free consultation.
9740 Parkmere Drive Fort Worth, TX 76108
Want to know what your home might be worth? Contact us for a FREE valuation!

Our team is ready to help you sell your home for the highest possible price ASAP
Key Details
Property Type Single Family Home
Sub Type Single Family Residence
Listing Status Sold
Purchase Type For Sale
Square Footage 2,743 sqft
Price per Sqft $109
Subdivision Settlement Plaza Add
MLS Listing ID 14671435
Sold Date 10/22/21
Style Traditional
Bedrooms 4
Full Baths 2
Half Baths 1
HOA Y/N None
Total Fin. Sqft 2743
Year Built 2001
Annual Tax Amount $7,098
Lot Size 5,662 Sqft
Acres 0.13
Property Description
Their relocation is your opportunity! Brand new 12K sprinkler system installed in the front yard to maintain the beautiful landscape! This entertainers delight has a flex plan that allows for multiple living rooms or a formal study & dining in addition to a bonus room & beautiful 235sf Solarium overlooking the gardens & gazebo covered hot tub. The kitchen has granite counter tops, a pass through bar, stainless appliances & new island. The sunroom has its own HVAC, tile flooring and window wall overlooking the large St Augustine yard. The master en suite has room for a King, dual sinks, large soaker tub and a huge walk in closet. All beds up have direct bath access and walk in closets. Bonus room up is enormous.
Location
State TX
County Tarrant
Direction See GPS
Rooms
Dining Room 1
Interior
Interior Features Cable TV Available, Decorative Lighting, High Speed Internet Available, Other
Heating Central, Electric, Zoned
Cooling Ceiling Fan(s), Central Air, Electric, Window Unit(s), Zoned
Flooring Carpet, Ceramic Tile, Wood
Appliance Dishwasher, Disposal, Electric Cooktop, Electric Oven, Electric Range, Microwave, Other, Plumbed for Ice Maker, Electric Water Heater
Heat Source Central, Electric, Zoned
Laundry Electric Dryer Hookup, Full Size W/D Area, Washer Hookup
Exterior
Exterior Feature Covered Patio/Porch, Rain Gutters, Lighting, Other, Storage
Garage Spaces 2.0
Fence Wood
Pool Separate Spa/Hot Tub
Utilities Available City Sewer, City Water, Curbs
Roof Type Composition
Garage Yes
Building
Lot Description Sprinkler System
Story Two
Foundation Slab
Structure Type Brick,Siding
Schools
Elementary Schools Bluehaze
Middle Schools Brewer
High Schools Brewer
School District White Settlement Isd
Others
Ownership Bobby Shadle
Acceptable Financing Cash, Conventional, FHA, VA Loan
Listing Terms Cash, Conventional, FHA, VA Loan
Financing Conventional
Read Less

©2024 North Texas Real Estate Information Systems.
Bought with Amy Mcdaniel • Keller Williams Realty
GET MORE INFORMATION




