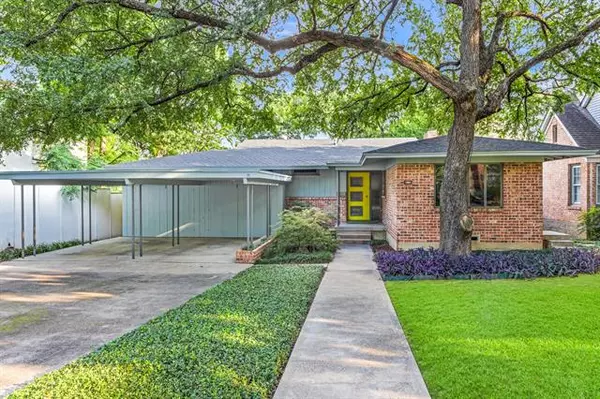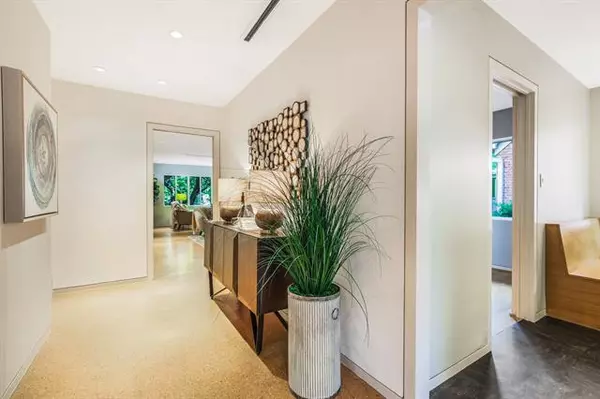For more information regarding the value of a property, please contact us for a free consultation.
2014 Mayflower Drive Dallas, TX 75208
Want to know what your home might be worth? Contact us for a FREE valuation!

Our team is ready to help you sell your home for the highest possible price ASAP
Key Details
Property Type Single Family Home
Sub Type Single Family Residence
Listing Status Sold
Purchase Type For Sale
Square Footage 2,360 sqft
Price per Sqft $327
Subdivision Stevens Park Estates
MLS Listing ID 14595671
Sold Date 09/30/21
Style Mid-Century Modern
Bedrooms 3
Full Baths 3
HOA Y/N None
Total Fin. Sqft 2360
Year Built 1949
Annual Tax Amount $16,891
Lot Size 8,842 Sqft
Acres 0.203
Lot Dimensions 60x148
Property Description
This stunning mid-century modern home is full of surprises. As you move from the starburst door handle at the front to the wall of windows in the back,you unexpectedly find yourself nestled in the trees.The original brick wood-burning fireplace offers a warm and cozy complement.You will notice that only the most important furniture pieces are required to finish out the space as timeless,custom-built storage,tables,and desks are provided by the home. Outside to the deck overlooking the backyard, its low maintenance appeal and terraced grounds there are endless possibilities and enhance the indoor-outdoor livability of this home. This home is adaptable and flexible to many styles.
Location
State TX
County Dallas
Direction From 30, exit Hampton South, Left on Mayflower, House is on the right.
Rooms
Dining Room 2
Interior
Interior Features Cable TV Available, Decorative Lighting
Heating Central, Natural Gas
Cooling Ceiling Fan(s), Central Air, Electric
Flooring Carpet, Ceramic Tile, Other, Wood
Fireplaces Number 1
Fireplaces Type Brick, Gas Starter, Stone, Wood Burning
Appliance Dishwasher, Disposal, Gas Range, Ice Maker, Plumbed for Ice Maker, Refrigerator, Vented Exhaust Fan, Tankless Water Heater, Gas Water Heater
Heat Source Central, Natural Gas
Laundry Electric Dryer Hookup, Full Size W/D Area, Washer Hookup
Exterior
Exterior Feature Covered Patio/Porch, Private Yard, Storage
Carport Spaces 2
Fence Wood
Utilities Available City Sewer, City Water, Concrete, Curbs, Sidewalk
Roof Type Composition
Garage No
Building
Lot Description Few Trees, Interior Lot, Landscaped, Lrg. Backyard Grass
Story One
Foundation Pillar/Post/Pier
Structure Type Brick,Wood
Schools
Elementary Schools Rosemont
Middle Schools Greiner
High Schools Sunset
School District Dallas Isd
Others
Ownership See DCAD
Acceptable Financing Cash, Conventional, Other
Listing Terms Cash, Conventional, Other
Financing Conventional
Special Listing Condition Survey Available
Read Less

©2024 North Texas Real Estate Information Systems.
Bought with Beaux Olaiya • G+A Real Estate
GET MORE INFORMATION




