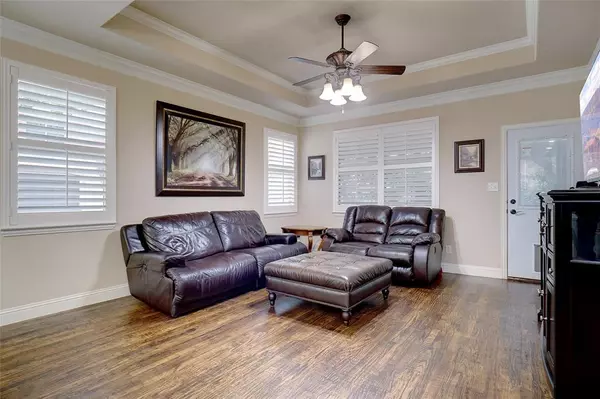For more information regarding the value of a property, please contact us for a free consultation.
2213 Churchill Loop Grapevine, TX 76051
Want to know what your home might be worth? Contact us for a FREE valuation!

Our team is ready to help you sell your home for the highest possible price ASAP
Key Details
Property Type Single Family Home
Sub Type Single Family Residence
Listing Status Sold
Purchase Type For Sale
Square Footage 2,633 sqft
Price per Sqft $182
Subdivision Townhomes Of Westgate
MLS Listing ID 14611708
Sold Date 08/17/21
Style Traditional
Bedrooms 3
Full Baths 3
Half Baths 1
HOA Fees $264/mo
HOA Y/N Mandatory
Total Fin. Sqft 2633
Year Built 2011
Annual Tax Amount $8,829
Lot Size 3,659 Sqft
Acres 0.084
Lot Dimensions 35x102
Property Description
Hard to find Grapevine Villa in small, secluded neighborhood of 43 homes. Many designer touches in kitchen & all 3.5 baths, hardwoods & plantation shutters thru out, 30x13 private covered entertainment patio. Open concept living, dining & gorgeous kitchen with pot filler at gas cooktop & large island, downstairs master with deep jet tub. Upstairs is perfect for room mates, mother in law or kids. Iron staircase continues into private loft living above entry hall. Media room has closet & walkout attic. 2 large split bedrooms with WI closets & 2 ensuite baths. HOA pays landscape, sprinkler, pool & pond maintenance. Minutes to Main St Grapevine & Southlake Town Square, Grapevine Rec.
Location
State TX
County Tarrant
Community Community Pool, Community Sprinkler, Greenbelt, Lake, Perimeter Fencing
Direction entrance to Westgate Townhomes is right on Westgate Plaza from west bound 114 access road between Southlake Blvd and Kimball exit, go past pond and community pool to quiet norther rear of community.
Rooms
Dining Room 1
Interior
Interior Features Cable TV Available, Decorative Lighting, High Speed Internet Available, Loft
Heating Central, Natural Gas, Zoned
Cooling Ceiling Fan(s), Central Air, Electric, Zoned
Flooring Ceramic Tile, Laminate, Wood
Appliance Convection Oven, Dishwasher, Disposal, Electric Oven, Gas Cooktop, Microwave, Plumbed For Gas in Kitchen, Plumbed for Ice Maker, Vented Exhaust Fan
Heat Source Central, Natural Gas, Zoned
Laundry Electric Dryer Hookup, Full Size W/D Area, Washer Hookup
Exterior
Exterior Feature Covered Patio/Porch, Rain Gutters
Garage Spaces 2.0
Fence Wrought Iron
Community Features Community Pool, Community Sprinkler, Greenbelt, Lake, Perimeter Fencing
Utilities Available City Sewer, City Water, Community Mailbox, Concrete, Curbs, Individual Gas Meter, Individual Water Meter, Sidewalk, Underground Utilities
Roof Type Composition
Total Parking Spaces 2
Garage Yes
Private Pool 1
Building
Lot Description Corner Lot, Few Trees, Interior Lot, Landscaped, Sprinkler System, Subdivision
Story Two
Foundation Slab
Level or Stories Two
Structure Type Brick,Rock/Stone
Schools
Elementary Schools Cannon
Middle Schools Grapevine
High Schools Grapevine
School District Grapevine-Colleyville Isd
Others
Ownership Cintia Y Ogura
Financing Conventional
Read Less

©2024 North Texas Real Estate Information Systems.
Bought with Daniel Seidel • Abby Realty
GET MORE INFORMATION




