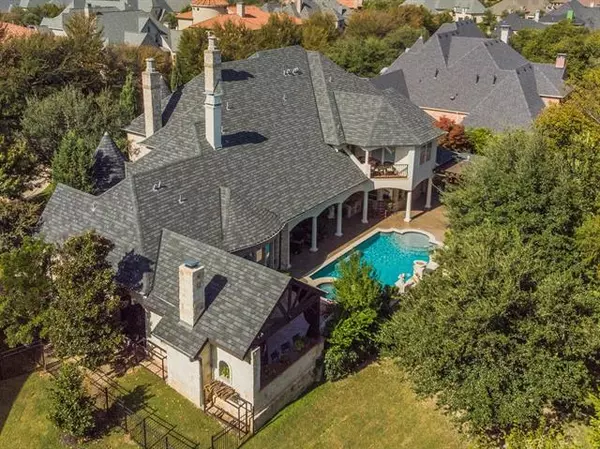For more information regarding the value of a property, please contact us for a free consultation.
505 Park Lake Drive Mckinney, TX 75072
Want to know what your home might be worth? Contact us for a FREE valuation!

Our team is ready to help you sell your home for the highest possible price ASAP
Key Details
Property Type Single Family Home
Sub Type Single Family Residence
Listing Status Sold
Purchase Type For Sale
Square Footage 6,832 sqft
Price per Sqft $256
Subdivision Kings Lake
MLS Listing ID 14599595
Sold Date 10/15/21
Style Traditional
Bedrooms 5
Full Baths 5
Half Baths 2
HOA Fees $299/ann
HOA Y/N Mandatory
Total Fin. Sqft 6832
Year Built 2006
Lot Size 0.700 Acres
Acres 0.7
Property Description
Absolutely amazing backyard paradise in the guarded and gated Kings Lake on a .7 acre CREEK lot. Custom home designed with 2 master BR suites, 5 fireplaces, Media Rm, 2nd master with a private flex room and balcony, wet bar, butler's pantry with wine cooler, 2nd pantry can be a walk-in Wine Room, kitchenette. The expansive kitchen and breakfast areas overlook pool & multiple outdoor living spaces, with two cooking areas and a coveted sports watching cabana area with total privacy. Huge, oversized 4 car garage with room for storage and work benches. Over 1000 sqft of fully foamed attics with decking. Whole house water filter. This is a lifestyle home that feels like a vacation year round. SB Ranch amenities.
Location
State TX
County Collin
Community Club House, Community Pool, Gated, Golf, Greenbelt, Guarded Entrance, Jogging Path/Bike Path, Lake, Park, Tennis Court(S)
Direction 121/Sam Rayburn to Custer, north on Custer to right on Stonebridge Ranch. Take a right onto Glen Oaks. Guard house is .5 miles on the left. Follow Kings Lake around to Park Lake.From Central Expressway, go west on Virginia to left on Ridge. Take right at Glen Oaks for .5 miles to guard house.
Rooms
Dining Room 2
Interior
Interior Features Decorative Lighting, Flat Screen Wiring, High Speed Internet Available, Loft, Multiple Staircases, Vaulted Ceiling(s), Wet Bar
Heating Central, Natural Gas
Cooling Central Air, Electric
Flooring Carpet, Marble, Stone, Wood
Fireplaces Number 5
Fireplaces Type Gas Logs, Gas Starter, Masonry, Stone, Wood Burning
Appliance Built-in Refrigerator, Commercial Grade Range, Commercial Grade Vent, Dishwasher, Disposal, Gas Cooktop, Microwave, Plumbed for Ice Maker, Vented Exhaust Fan, Water Filter, Water Softener
Heat Source Central, Natural Gas
Laundry Electric Dryer Hookup, Full Size W/D Area
Exterior
Exterior Feature Attached Grill, Balcony, Covered Patio/Porch, Fire Pit, Rain Gutters, Outdoor Living Center
Garage Spaces 4.0
Carport Spaces 4
Fence Wrought Iron
Pool Cabana, Pool Cover, Gunite, Heated, In Ground, Pool/Spa Combo, Separate Spa/Hot Tub, Pool Sweep, Water Feature
Community Features Club House, Community Pool, Gated, Golf, Greenbelt, Guarded Entrance, Jogging Path/Bike Path, Lake, Park, Tennis Court(s)
Utilities Available All Weather Road, City Sewer, City Water, Curbs, Individual Gas Meter, Individual Water Meter, Private Road, Sidewalk
Waterfront Description Creek
Roof Type Composition
Garage Yes
Private Pool 1
Building
Lot Description Few Trees, Lrg. Backyard Grass, Sprinkler System, Subdivision
Story Two
Foundation Combination
Structure Type Rock/Stone
Schools
Elementary Schools Glenoaks
Middle Schools Dowell
High Schools Mckinney Boyd
School District Mckinney Isd
Others
Restrictions Deed
Ownership see agent
Acceptable Financing Cash, Conventional, VA Loan
Listing Terms Cash, Conventional, VA Loan
Financing Conventional
Read Less

©2024 North Texas Real Estate Information Systems.
Bought with Angela Ofiokpa • Fathom Realty
GET MORE INFORMATION


