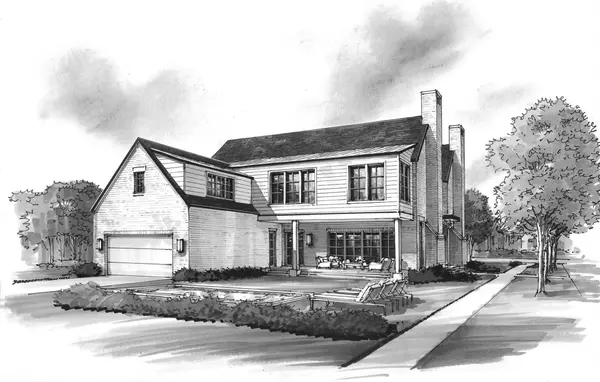For more information regarding the value of a property, please contact us for a free consultation.
3724 Wentwood Drive University Park, TX 75225
Want to know what your home might be worth? Contact us for a FREE valuation!

Our team is ready to help you sell your home for the highest possible price ASAP
Key Details
Property Type Single Family Home
Sub Type Single Family Residence
Listing Status Sold
Purchase Type For Sale
Square Footage 6,855 sqft
Price per Sqft $619
Subdivision University Heights
MLS Listing ID 14360467
Sold Date 08/18/21
Bedrooms 6
Full Baths 7
Half Baths 1
HOA Y/N None
Total Fin. Sqft 6855
Year Built 2021
Annual Tax Amount $22,079
Lot Size 0.258 Acres
Acres 0.258
Lot Dimensions 75 x 150
Property Description
Completion in June 2021. Exceptional New Construction by Wells Homes in the heart of the Fairway in University Park. Home sits on an oversized 75x150' corner lot. Home has six (6) bedrooms each having their own private bathroom. Additional pool bath and powder bath on the 1st floor. Home features Waterworks fixtures with marble floors throughout Master Bath, a wonderful chefs kitchen with Sub Zero and Wolf appliances, Upgrades have been made everywhere to this exceptional property.
Location
State TX
County Dallas
Direction North on Baltimore from Lovers Lane, Right on Wentwood. Property is on the north east corner of Baltimore & Wentwood.
Rooms
Dining Room 2
Interior
Interior Features Cable TV Available, Flat Screen Wiring, High Speed Internet Available, Multiple Staircases, Paneling, Sound System Wiring, Wainscoting, Wet Bar
Heating Central, Natural Gas
Cooling Central Air, Electric
Flooring Wood
Fireplaces Number 2
Fireplaces Type Gas Starter
Appliance Built-in Refrigerator, Commercial Grade Range, Commercial Grade Vent, Dishwasher, Disposal, Double Oven, Gas Cooktop, Ice Maker, Microwave, Plumbed For Gas in Kitchen, Plumbed for Ice Maker, Refrigerator
Heat Source Central, Natural Gas
Exterior
Exterior Feature Covered Patio/Porch, Rain Gutters, Lighting
Garage Spaces 2.0
Fence Brick, Gate, Wood
Utilities Available Alley, City Sewer, City Water
Roof Type Composition
Garage Yes
Building
Lot Description Corner Lot, Sprinkler System
Story Three Or More
Foundation Pillar/Post/Pier
Structure Type Brick,Rock/Stone
Schools
Elementary Schools Hyer
Middle Schools Highland Park
High Schools Highland Park
School District Highland Park Isd
Others
Restrictions No Restrictions
Ownership R.W. Wells Homes
Acceptable Financing Cash, Conventional
Listing Terms Cash, Conventional
Financing Cash
Special Listing Condition Build to Suit
Read Less

©2024 North Texas Real Estate Information Systems.
Bought with Susan Baldwin • Allie Beth Allman & Assoc.
GET MORE INFORMATION




