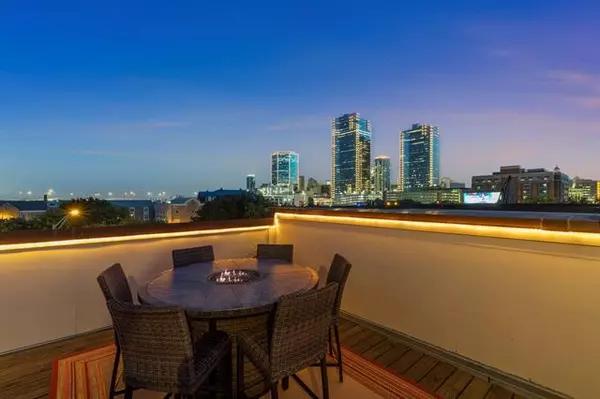For more information regarding the value of a property, please contact us for a free consultation.
712 Skyline Bluff Court Fort Worth, TX 76102
Want to know what your home might be worth? Contact us for a FREE valuation!

Our team is ready to help you sell your home for the highest possible price ASAP
Key Details
Property Type Townhouse
Sub Type Townhouse
Listing Status Sold
Purchase Type For Sale
Square Footage 1,820 sqft
Price per Sqft $219
Subdivision Trinity Bluff
MLS Listing ID 14600660
Sold Date 08/06/21
Style Contemporary/Modern
Bedrooms 2
Full Baths 2
Half Baths 1
HOA Fees $215/mo
HOA Y/N Mandatory
Total Fin. Sqft 1820
Year Built 2006
Annual Tax Amount $9,715
Lot Size 914 Sqft
Acres 0.021
Property Description
Walk. Live. Play in the Heart of Downtown Fort Worth! This gorgeous 2 bedroom 2.5 bath Townhome is a real estate dream come true for those who love outdoor space and want to live the urban lifestyle! The property features a huge oversized garage, beautiful modern herringbone laminate flooring, granite countertops, stainless steel appliances, updated lighting fixtures, modern color scheme, and tons of natural light! 4th floor has a large outdoor deck area perfect for relaxing and entertaining with spectacular views of Downtown Fort Worth. Walking distance to the best restaurants and bars in town, Trinity Trails, and Sundance Square. 712 Skyline Bluff Ct is the perfect place to live and entertain!
Location
State TX
County Tarrant
Community Community Sprinkler, Jogging Path/Bike Path
Direction GPS Friendly. Do not park in front of garage. One visitor parking by the community mailbox may be available. More parking available in guest spaces on Skyline Bluff Drive or N. Pecan or E Bluff Streets.
Rooms
Dining Room 1
Interior
Interior Features Cable TV Available, Decorative Lighting, High Speed Internet Available, Multiple Staircases
Heating Central, Natural Gas
Cooling Ceiling Fan(s), Central Air, Electric
Flooring Ceramic Tile, Laminate
Appliance Dishwasher, Disposal, Gas Range, Microwave, Plumbed For Gas in Kitchen, Plumbed for Ice Maker, Refrigerator, Vented Exhaust Fan, Warming Drawer, Tankless Water Heater, Gas Water Heater
Heat Source Central, Natural Gas
Laundry Electric Dryer Hookup, Washer Hookup
Exterior
Exterior Feature Covered Patio/Porch, Rain Gutters, Lighting, Outdoor Living Center
Garage Spaces 2.0
Community Features Community Sprinkler, Jogging Path/Bike Path
Utilities Available City Sewer, City Water, Community Mailbox, Concrete, Curbs, Individual Gas Meter, Individual Water Meter
Roof Type Composition
Garage Yes
Building
Lot Description Interior Lot, Landscaped
Story Three Or More
Foundation Slab
Structure Type Brick,Rock/Stone,Stucco
Schools
Elementary Schools Chavez
Middle Schools Riverside
High Schools Carter Riv
School District Fort Worth Isd
Others
Restrictions Deed
Ownership Eric Dawson
Acceptable Financing Cash, Conventional
Listing Terms Cash, Conventional
Financing Cash
Special Listing Condition Aerial Photo, Deed Restrictions
Read Less

©2024 North Texas Real Estate Information Systems.
Bought with Heather Phillips • Wynmark Commercial Prop Mngmt
GET MORE INFORMATION




