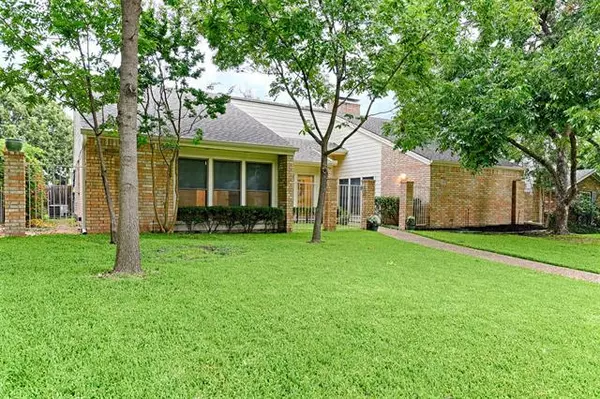For more information regarding the value of a property, please contact us for a free consultation.
1707 Yorkshire Drive Richardson, TX 75082
Want to know what your home might be worth? Contact us for a FREE valuation!

Our team is ready to help you sell your home for the highest possible price ASAP
Key Details
Property Type Single Family Home
Sub Type Single Family Residence
Listing Status Sold
Purchase Type For Sale
Square Footage 2,250 sqft
Price per Sqft $177
Subdivision Carriage Square
MLS Listing ID 14639263
Sold Date 09/21/21
Style Contemporary/Modern
Bedrooms 4
Full Baths 3
HOA Y/N None
Total Fin. Sqft 2250
Year Built 1978
Annual Tax Amount $7,121
Lot Size 9,234 Sqft
Acres 0.212
Lot Dimensions 70 x 132
Property Description
Beautiful Updated Contemporary in secluded & quiet Richardson neighborhood close to Sherrill Park Golf Course & Lookout Park, features vaulted ceilings, lots of natural light, and great backyard. Qwner occupied for 32 yrs. Recent fence, roof, tempered skylights, interior & exterior paint. Updated Anderson windows & doors, gutters, flooring, exterior, bathrooms, kitchen & more. Lots of closet space, open floorplan, split living design, oversized master & 4th bedroom. Gorgeous master bathroom! Full sprinkler & mature trees. Kitchen features granite c-tops, Viking gas cooktop & stainless Vent-A-Hood, big pantry, lots of cabinets. Can lighting thru-out the home. Large built-in freezer in utility room. Wonderful!
Location
State TX
County Dallas
Direction From Central Expressway in Richardson go east on Campbell Rd., left on Owen Blvd., right on Yorkshire Dr.
Rooms
Dining Room 2
Interior
Interior Features Cable TV Available, Decorative Lighting, Vaulted Ceiling(s), Wet Bar
Heating Central, Natural Gas
Cooling Ceiling Fan(s), Central Air, Electric
Flooring Carpet, Ceramic Tile, Stone
Fireplaces Number 1
Fireplaces Type Gas Logs, Gas Starter
Appliance Dishwasher, Disposal, Double Oven, Electric Oven, Gas Cooktop, Plumbed For Gas in Kitchen, Plumbed for Ice Maker, Vented Exhaust Fan, Gas Water Heater
Heat Source Central, Natural Gas
Laundry Electric Dryer Hookup, Full Size W/D Area, Gas Dryer Hookup, Washer Hookup
Exterior
Exterior Feature Covered Patio/Porch, Rain Gutters
Garage Spaces 2.0
Fence Wood
Pool Separate Spa/Hot Tub
Utilities Available Alley, City Sewer, City Water, Concrete, Individual Gas Meter, Individual Water Meter, Sidewalk, Underground Utilities
Roof Type Composition
Garage Yes
Building
Lot Description Few Trees, Interior Lot, Landscaped, Lrg. Backyard Grass, Sprinkler System, Subdivision
Story One
Foundation Slab
Structure Type Brick
Schools
Elementary Schools Yale
Middle Schools Apollo
High Schools Berkner
School District Richardson Isd
Others
Ownership Moore
Acceptable Financing Cash, Conventional, VA Loan
Listing Terms Cash, Conventional, VA Loan
Financing Conventional
Read Less

©2025 North Texas Real Estate Information Systems.
Bought with Sean Parsons • RE/MAX DFW Associates



