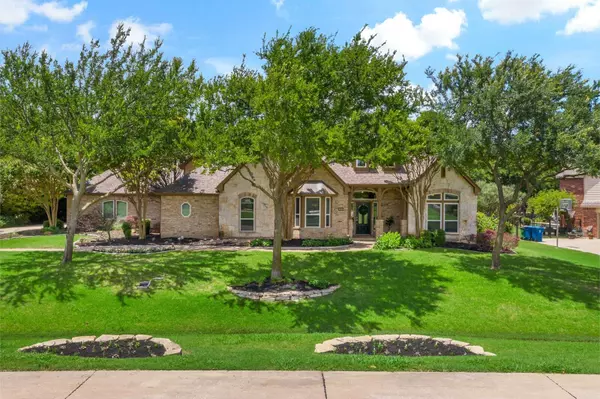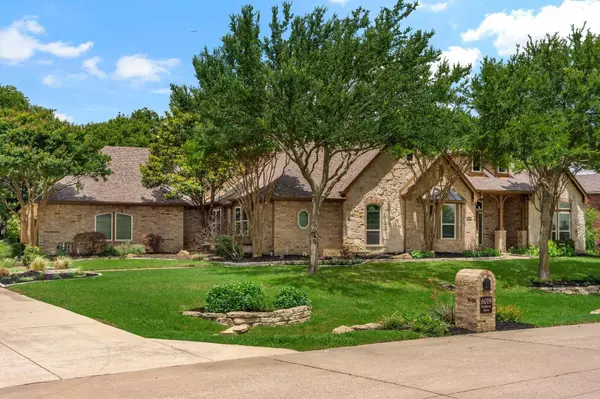For more information regarding the value of a property, please contact us for a free consultation.
6019 Rathbone Drive Parker, TX 75002
Want to know what your home might be worth? Contact us for a FREE valuation!

Our team is ready to help you sell your home for the highest possible price ASAP
Key Details
Property Type Single Family Home
Sub Type Single Family Residence
Listing Status Sold
Purchase Type For Sale
Square Footage 4,367 sqft
Price per Sqft $158
Subdivision Parker Lake Estates Phse 2
MLS Listing ID 14587484
Sold Date 06/24/21
Style Traditional
Bedrooms 4
Full Baths 4
HOA Fees $66/ann
HOA Y/N Mandatory
Total Fin. Sqft 4367
Year Built 2002
Annual Tax Amount $10,963
Lot Size 0.710 Acres
Acres 0.71
Property Description
Nearly .75 acre lot with staycation worthy pool yard separate from the additional larger yard with custom built treehouse. Located in desired Parker Lake Estates, this 1.5 story 4 car estate has 4 beds & 4 baths with 6 additional living spaces, including a dedicated study, learning center, formal, family, sunroom, & upstairs gameroom with ensuite bath & walk in closet that could double as secondary suite. Newly replaced Low E windows throughout allow the natural light & beauty of the property to shine through from room to room. Additional updates include fresh paint inside & out, engineered wood, & other updated major mechanics. A full list of improvements and updates can be found in supplemental info.
Location
State TX
County Collin
Community Lake
Direction From Main Street, turn Right onto Angel Parkway, left onto W Lucas Road, Right onto Rathbone Drive. The house is on the right.
Rooms
Dining Room 2
Interior
Interior Features Cable TV Available, Decorative Lighting, High Speed Internet Available
Heating Central, Natural Gas, Zoned
Cooling Ceiling Fan(s), Central Air, Electric, Zoned
Flooring Carpet, Ceramic Tile, Wood
Fireplaces Number 1
Fireplaces Type Gas Starter
Appliance Dishwasher, Disposal, Electric Oven, Gas Cooktop, Plumbed for Ice Maker, Refrigerator
Heat Source Central, Natural Gas, Zoned
Laundry Full Size W/D Area, Gas Dryer Hookup
Exterior
Exterior Feature Covered Patio/Porch, Fire Pit, Rain Gutters
Garage Spaces 4.0
Fence Wrought Iron
Pool Gunite, In Ground, Pool/Spa Combo, Salt Water, Water Feature
Community Features Lake
Utilities Available City Sewer, City Water
Roof Type Composition
Garage Yes
Private Pool 1
Building
Lot Description Interior Lot, Landscaped, Lrg. Backyard Grass, Many Trees, Sprinkler System, Subdivision
Story Two
Foundation Slab
Structure Type Brick
Schools
Elementary Schools Chandler
Middle Schools Lowery
High Schools Allen
School District Allen Isd
Others
Ownership Renee Lynn Larsen
Acceptable Financing Cash, Conventional, FHA, VA Loan
Listing Terms Cash, Conventional, FHA, VA Loan
Financing Conventional
Special Listing Condition Survey Available
Read Less

©2024 North Texas Real Estate Information Systems.
Bought with Kent Moore • Coldwell Banker Apex, REALTORS
GET MORE INFORMATION




