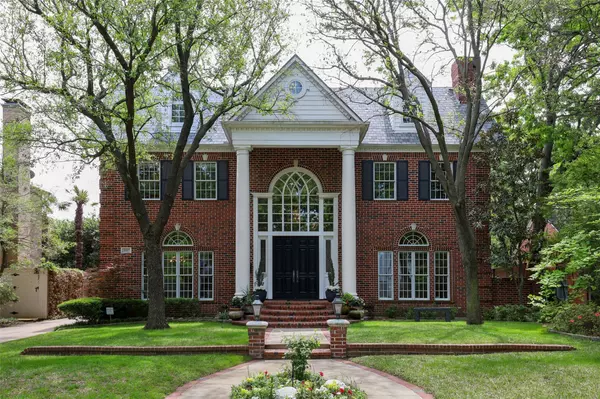For more information regarding the value of a property, please contact us for a free consultation.
4017 Centenary Avenue University Park, TX 75225
Want to know what your home might be worth? Contact us for a FREE valuation!

Our team is ready to help you sell your home for the highest possible price ASAP
Key Details
Property Type Single Family Home
Sub Type Single Family Residence
Listing Status Sold
Purchase Type For Sale
Square Footage 6,023 sqft
Price per Sqft $497
Subdivision University Heights 06
MLS Listing ID 14556638
Sold Date 05/28/21
Style Traditional
Bedrooms 5
Full Baths 5
Half Baths 1
HOA Y/N None
Total Fin. Sqft 6023
Year Built 1995
Annual Tax Amount $39,185
Lot Size 0.312 Acres
Acres 0.312
Lot Dimensions 72 x 192
Property Description
Wonderful home on 72x192 lot within the Fairway of University Park, designed for living, entertaining. First floor boasts 11' ceilings, formal living-dining rooms, large office, kitchen with Wolf convection ovens, 6-burner gas cook top, microwave, Sub-Zero refrigerator, freezer, breakfast room, second office area, wet bar, and full bath with shower, laundry convenient to backyard. Bedrooms on second floor have 9.5' ceilings, master suite has gas log fireplace, built-ins, jetted tub, shower, huge walk-in closet, extra space for treadmill, balcony. Third floor living space, bedroom, cedar closet. floored storage. Sparkling pool, outdoor living area, guest quarters with full bath, kitchen above detached garage.
Location
State TX
County Dallas
Direction From Lovers Ln; North on Preston Rd; Right on Centenary Ave
Rooms
Dining Room 2
Interior
Interior Features Decorative Lighting, High Speed Internet Available, Multiple Staircases, Wet Bar
Heating Central, Natural Gas, Zoned
Cooling Central Air, Electric, Zoned
Flooring Carpet, Ceramic Tile, Wood
Fireplaces Number 3
Fireplaces Type Brick, Gas Logs, Gas Starter, Master Bedroom
Appliance Built-in Refrigerator, Convection Oven, Dishwasher, Disposal, Double Oven, Gas Cooktop, Microwave, Plumbed For Gas in Kitchen, Plumbed for Ice Maker, Vented Exhaust Fan
Heat Source Central, Natural Gas, Zoned
Laundry Electric Dryer Hookup, Full Size W/D Area, Washer Hookup
Exterior
Exterior Feature Balcony, Covered Patio/Porch, Fire Pit, Rain Gutters, Outdoor Living Center
Garage Spaces 2.0
Fence Wood
Pool Gunite, In Ground, Pool/Spa Combo, Pool Sweep
Utilities Available Alley, City Sewer, City Water, Curbs, Individual Gas Meter, Individual Water Meter, Overhead Utilities, Sidewalk
Roof Type Composition
Garage Yes
Private Pool 1
Building
Lot Description Landscaped, Many Trees, Sprinkler System
Story Three Or More
Foundation Pillar/Post/Pier
Structure Type Brick,Siding
Schools
Elementary Schools Hyer
Middle Schools Highland Park
High Schools Highland Park
School District Highland Park Isd
Others
Ownership William D Anderson
Acceptable Financing Cash, Conventional
Listing Terms Cash, Conventional
Financing Cash
Read Less

©2024 North Texas Real Estate Information Systems.
Bought with Constance Crouch • Rogers Healy and Associates
GET MORE INFORMATION




