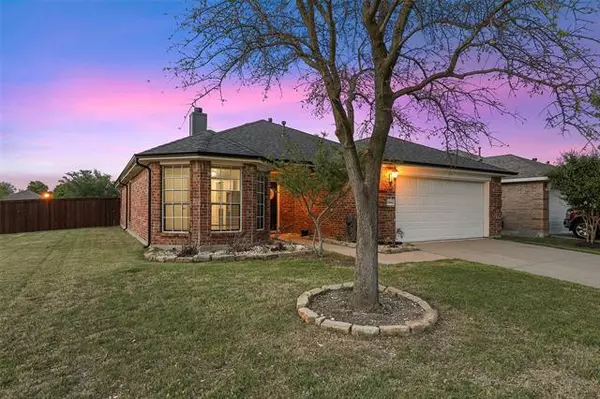For more information regarding the value of a property, please contact us for a free consultation.
9844 Carter Drive Mckinney, TX 75072
Want to know what your home might be worth? Contact us for a FREE valuation!

Our team is ready to help you sell your home for the highest possible price ASAP
Key Details
Property Type Single Family Home
Sub Type Single Family Residence
Listing Status Sold
Purchase Type For Sale
Square Footage 1,471 sqft
Price per Sqft $203
Subdivision Eagles Nest At Westridge Ph 2
MLS Listing ID 14564326
Sold Date 06/07/21
Style Traditional
Bedrooms 3
Full Baths 2
HOA Fees $20
HOA Y/N Mandatory
Total Fin. Sqft 1471
Year Built 2003
Annual Tax Amount $4,707
Lot Size 7,405 Sqft
Acres 0.17
Property Description
Welcome home to McKinney! This updated home is on a spacious corner lot and is zoned to coveted Frisco ISD. Gorgeous laminate flooring and fresh paint are throughout - the updates are too many to list - be sure to see the full list in supplements! As you enter the home, the secondary rooms and remodeled full bath are tucked away to your left. A spacious living area is open to the kitchen with new granite, backsplash, appliances and more! Main bedroom overlooks the yard + has dual sinks and a walk in closet. The patio is huge with a portion that is covered and perfect for entertaining. The yard is pool sized with a new fence and private feel. Roof 2019, hot water heater 2021. Be sure to check out the 3D tour!
Location
State TX
County Collin
Community Community Pool, Greenbelt, Park
Direction From Westridge and Custer, go west to Regan and take a left. Right on Pierce, left on Clinton, and right onto Carter.
Rooms
Dining Room 1
Interior
Interior Features Cable TV Available, Flat Screen Wiring, Sound System Wiring
Heating Central, Natural Gas
Cooling Ceiling Fan(s), Central Air, Electric
Flooring Ceramic Tile, Laminate
Fireplaces Number 1
Fireplaces Type Brick, Gas Starter, Wood Burning
Appliance Convection Oven, Dishwasher, Disposal, Electric Cooktop, Electric Oven, Microwave, Plumbed for Ice Maker, Gas Water Heater
Heat Source Central, Natural Gas
Laundry Electric Dryer Hookup, Full Size W/D Area, Washer Hookup
Exterior
Exterior Feature Covered Patio/Porch, Rain Gutters, Lighting
Garage Spaces 2.0
Fence Wood
Community Features Community Pool, Greenbelt, Park
Utilities Available City Sewer, City Water, Curbs, Sidewalk
Roof Type Composition
Garage Yes
Building
Lot Description Corner Lot, Few Trees, Landscaped, Lrg. Backyard Grass, Sprinkler System, Subdivision
Story One
Foundation Slab
Structure Type Brick
Schools
Elementary Schools Mooneyham
Middle Schools Roach
High Schools Heritage
School District Frisco Isd
Others
Restrictions Deed
Ownership See Tax
Acceptable Financing Cash, Conventional, FHA, Other
Listing Terms Cash, Conventional, FHA, Other
Financing Conventional
Special Listing Condition Survey Available
Read Less

©2024 North Texas Real Estate Information Systems.
Bought with Krystal Smith-Ross • Stepstone Realty, LLC
GET MORE INFORMATION


