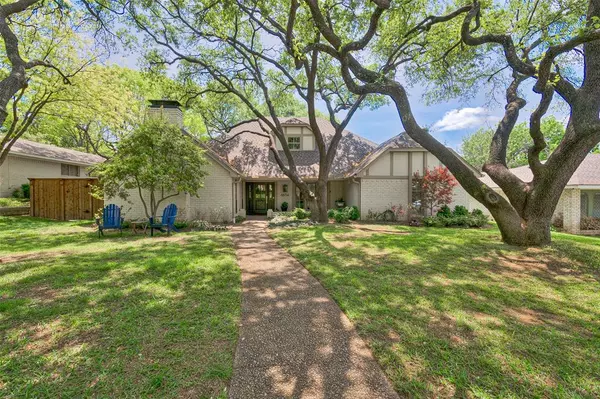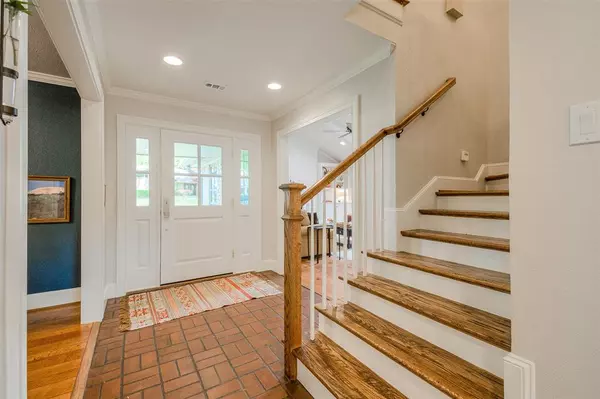For more information regarding the value of a property, please contact us for a free consultation.
6834 Sedgwick Drive Dallas, TX 75231
Want to know what your home might be worth? Contact us for a FREE valuation!

Our team is ready to help you sell your home for the highest possible price ASAP
Key Details
Property Type Single Family Home
Sub Type Single Family Residence
Listing Status Sold
Purchase Type For Sale
Square Footage 3,079 sqft
Price per Sqft $256
Subdivision Merriman Park Estates 03 Rev
MLS Listing ID 14554257
Sold Date 05/24/21
Bedrooms 4
Full Baths 3
HOA Y/N None
Total Fin. Sqft 3079
Year Built 1974
Annual Tax Amount $16,290
Lot Size 10,018 Sqft
Acres 0.23
Lot Dimensions 81 x 125
Property Description
Beautiful home in the highly sought after Merriman Park Estates neighborhood! Gorgeous updates throughout including a large custom kitchen with inlaid cabinets and a chef's cooktop. Master bath has dual sinks, marble counters, separate tub & shower and a walk in closet. Kitchen opens to a huge dining room that leads out to a covered patio with ceiling heaters for year-round enjoyment! Office separates the kitchen from a huge living room with oversized gas log fireplace. Upstairs find a quaint landing area with 2 built in desk spaces perfect for schoolwork, 2 bedrooms and an adorable vintage bathroom. Nice backyard perfect for relaxing with family and friends! LH Town Center, park and trailhead walking distance!
Location
State TX
County Dallas
Community Jogging Path/Bike Path, Playground
Direction From US75 take the Walnut Hill exit and drive east on Walnut Hill. Take a right (south) on Abrams and a left (east) on Merriman Parkway. Sedgwick will be the second street on the left and the house will be on your right.
Rooms
Dining Room 1
Interior
Interior Features Built-in Wine Cooler, Dry Bar, Flat Screen Wiring, High Speed Internet Available, Vaulted Ceiling(s)
Heating Central, Natural Gas
Cooling Ceiling Fan(s), Central Air, Electric
Flooring Brick/Adobe, Carpet, Ceramic Tile, Wood
Fireplaces Number 1
Fireplaces Type Brick, Gas Logs, Gas Starter
Appliance Commercial Grade Range, Commercial Grade Vent, Dishwasher, Disposal, Electric Oven, Gas Cooktop, Microwave, Plumbed for Ice Maker, Refrigerator
Heat Source Central, Natural Gas
Laundry Electric Dryer Hookup, Full Size W/D Area, Washer Hookup
Exterior
Exterior Feature Covered Patio/Porch, Garden(s), Rain Gutters
Garage Spaces 2.0
Fence Wood
Community Features Jogging Path/Bike Path, Playground
Utilities Available City Sewer, City Water, Curbs, Individual Gas Meter, Sidewalk
Roof Type Composition
Total Parking Spaces 2
Garage Yes
Building
Lot Description Interior Lot, Landscaped, Many Trees, Sprinkler System
Story Two
Foundation Slab
Level or Stories Two
Structure Type Brick
Schools
Elementary Schools Merriman Park
Middle Schools Forest Meadow
High Schools Lake Highlands
School District Richardson Isd
Others
Ownership LA: Louise Boll
Acceptable Financing Cash, Conventional
Listing Terms Cash, Conventional
Financing Conventional
Read Less

©2024 North Texas Real Estate Information Systems.
Bought with Kate Looney Walters • Compass RE Texas, LLC
GET MORE INFORMATION




