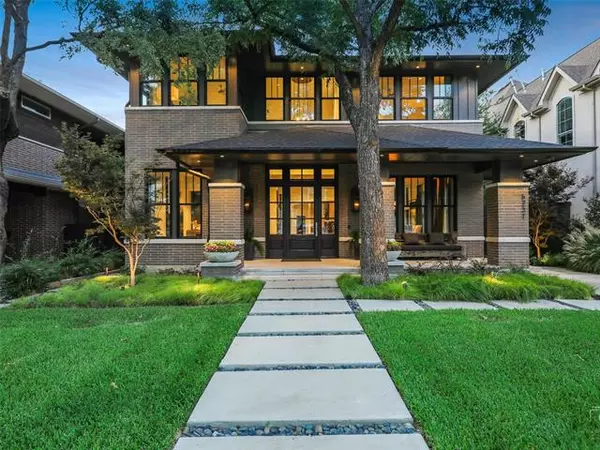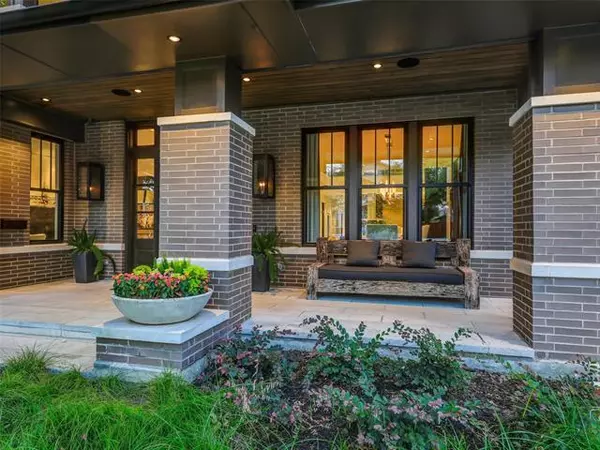For more information regarding the value of a property, please contact us for a free consultation.
5231 Willis Avenue Dallas, TX 75206
Want to know what your home might be worth? Contact us for a FREE valuation!

Our team is ready to help you sell your home for the highest possible price ASAP
Key Details
Property Type Single Family Home
Sub Type Single Family Residence
Listing Status Sold
Purchase Type For Sale
Square Footage 4,049 sqft
Price per Sqft $449
Subdivision Vickery Park
MLS Listing ID 14629951
Sold Date 08/09/21
Style Contemporary/Modern,Prairie,Traditional
Bedrooms 4
Full Baths 4
Half Baths 1
HOA Y/N None
Total Fin. Sqft 4049
Year Built 2016
Lot Size 7,797 Sqft
Acres 0.179
Lot Dimensions 50x156
Property Description
Simply stunning! Stately curb appeal & masterful design integrate in the heart of Vickery Place! Upon entry you are greeted by the light, bright, & dynamic living space with 22ft fireplace made from hand cast custom concrete slabs. Kitchen comes equipped with Thermador appliances & Macaubus quartzite waterfall island. Engineered for entertaining, Yamaha MusicCast is integrated throughout interior, front porch, & backyard. The wet bar is complete with ice maker, beverage chiller, & wine wall. Lutron Caseta programmable lighting, electric Lutron blinds, Andersen windows, surveillance system, outdoor kitchen, 20ft driveway gate, self-cleaning heated pool, limestone lueders porch & more round out this rare find!
Location
State TX
County Dallas
Direction From Henderson Avenue, go east on Willis Avenue. Property is on your left.
Rooms
Dining Room 2
Interior
Interior Features Built-in Wine Cooler, Cable TV Available, Decorative Lighting, Flat Screen Wiring, High Speed Internet Available, Smart Home System, Sound System Wiring, Vaulted Ceiling(s), Wet Bar
Heating Central, Natural Gas
Cooling Ceiling Fan(s), Central Air, Electric
Flooring Stone, Wood
Fireplaces Number 2
Fireplaces Type Brick, Gas Logs, Gas Starter, Master Bedroom, Wood Burning
Appliance Built-in Refrigerator, Commercial Grade Range, Dishwasher, Disposal, Double Oven, Gas Range, Ice Maker, Microwave, Plumbed For Gas in Kitchen, Plumbed for Ice Maker, Refrigerator, Vented Exhaust Fan, Warming Drawer, Tankless Water Heater, Gas Water Heater
Heat Source Central, Natural Gas
Laundry Electric Dryer Hookup, Full Size W/D Area, Washer Hookup
Exterior
Exterior Feature Covered Patio/Porch, Fire Pit, Rain Gutters, Lighting, Outdoor Living Center
Garage Spaces 2.0
Fence Gate, Wood
Pool Gunite, Heated, In Ground, Separate Spa/Hot Tub, Pool Sweep
Utilities Available Alley, City Sewer, City Water, Curbs
Roof Type Composition
Garage Yes
Private Pool 1
Building
Lot Description Interior Lot, Landscaped, Many Trees, Sprinkler System
Story Two
Foundation Combination, Slab
Structure Type Brick
Schools
Elementary Schools Geneva Heights
Middle Schools Long
High Schools Woodrow Wilson
School District Dallas Isd
Others
Ownership See Agent
Acceptable Financing Cash, Conventional
Listing Terms Cash, Conventional
Financing Cash
Read Less

©2024 North Texas Real Estate Information Systems.
Bought with Shelli Knutson • Compass RE Texas, LLC.
GET MORE INFORMATION




