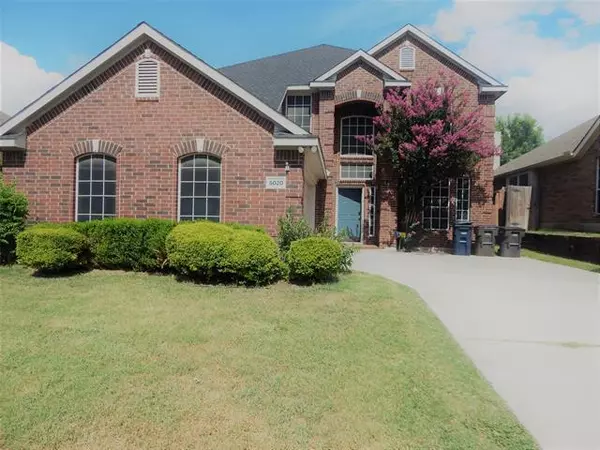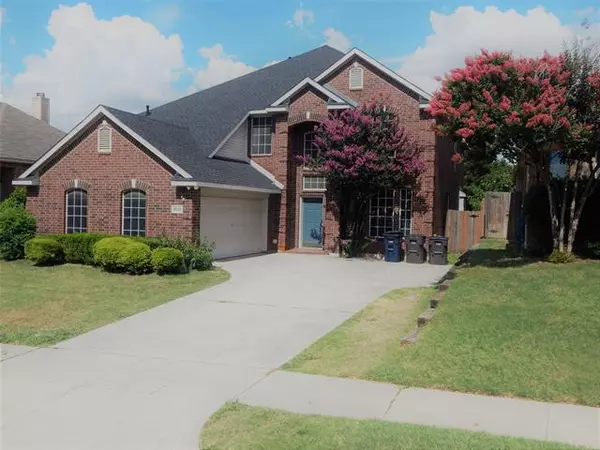For more information regarding the value of a property, please contact us for a free consultation.
5020 Skymeadow Drive Fort Worth, TX 76135
Want to know what your home might be worth? Contact us for a FREE valuation!

Our team is ready to help you sell your home for the highest possible price ASAP
Key Details
Property Type Single Family Home
Sub Type Single Family Residence
Listing Status Sold
Purchase Type For Sale
Square Footage 3,083 sqft
Price per Sqft $121
Subdivision Marine Creek Meadows Add
MLS Listing ID 14613071
Sold Date 08/12/21
Bedrooms 5
Full Baths 3
Half Baths 1
HOA Fees $33
HOA Y/N Mandatory
Total Fin. Sqft 3083
Year Built 2001
Annual Tax Amount $6,781
Lot Size 5,924 Sqft
Acres 0.136
Property Description
Come check out this beautiful 3083 sq ft home tucked away in quiet suburbia Ft. Worth owned by 1 occupant. New roof and laminate flooring. This 2 story home boast 5 bdrm, 3.5 bath, bonus room, tons of storage, and closet space. Open concept living room and kitchen with granite tops and fireplace, gas cooking stove, den, formal and informal eating areas. Vaulted ceilings with bay windows. Utility room right off the garage. Bonus room. Large main bdrm master bath with jack jill sinks, garden tub, glass enclosed standing shower, enclosed toilet area. Double entrance jack jill walk in closet and shelving space. The spiraling stairs lead to a 2nd living area. Upstairs holds 4 spacious bdrm with 2 full bath.
Location
State TX
County Tarrant
Community Club House, Community Pool, Park, Playground, Tennis Court(S)
Direction Right from NW Loop 820 on to Huffine Blvd. Left on Seafield Ln. Left on Spoon Drift Dr and a quick right on to Portview Dr. Left on Ridgemeadow Dr. Drive down to the stop sign which is Skymeadow and make a left and house is 4th house on the left.
Rooms
Dining Room 2
Interior
Interior Features Cable TV Available, High Speed Internet Available, Vaulted Ceiling(s)
Heating Central, Natural Gas
Cooling Ceiling Fan(s), Central Air, Electric
Flooring Carpet, Ceramic Tile, Laminate
Fireplaces Number 1
Fireplaces Type Blower Fan, Gas Starter
Appliance Convection Oven, Dishwasher, Disposal, Gas Cooktop, Gas Oven, Gas Range, Plumbed for Ice Maker
Heat Source Central, Natural Gas
Laundry Electric Dryer Hookup, Gas Dryer Hookup, Washer Hookup
Exterior
Garage Spaces 2.0
Fence Wood
Community Features Club House, Community Pool, Park, Playground, Tennis Court(s)
Utilities Available City Sewer, City Water, Concrete
Roof Type Composition
Garage Yes
Building
Story Two
Foundation Slab
Structure Type Brick
Schools
Elementary Schools Saginaw
Middle Schools Creekview
High Schools Saginaw
School District Eagle Mt-Saginaw Isd
Others
Ownership Kristy Bush
Acceptable Financing Cash, Conventional, FHA, VA Loan
Listing Terms Cash, Conventional, FHA, VA Loan
Financing FHA
Read Less

©2024 North Texas Real Estate Information Systems.
Bought with Denise Castro • EXP REALTY
GET MORE INFORMATION




