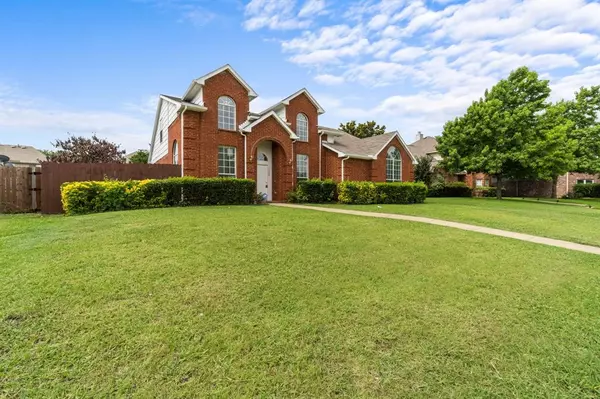For more information regarding the value of a property, please contact us for a free consultation.
5708 Edinburg Drive Richardson, TX 75082
Want to know what your home might be worth? Contact us for a FREE valuation!

Our team is ready to help you sell your home for the highest possible price ASAP
Key Details
Property Type Single Family Home
Sub Type Single Family Residence
Listing Status Sold
Purchase Type For Sale
Square Footage 2,252 sqft
Price per Sqft $159
Subdivision Carrington Estates Ph 2
MLS Listing ID 14588943
Sold Date 07/30/21
Style Traditional
Bedrooms 3
Full Baths 2
Half Baths 1
HOA Y/N None
Total Fin. Sqft 2252
Year Built 1996
Annual Tax Amount $6,359
Lot Size 9,147 Sqft
Acres 0.21
Property Description
Updated 3beds, 3living rooms, 2.5 baths home with a large backyard is ready for moving in. High ceiling entry with a high ceiling living room and dinning room. Huge upstairs game room is great for kids entertainment. Kitchen with all brand new cabinets, countertop and brand new appliances which open to the family room with a pretty fireplace. Master down and 2 BR's upstairs are great for most families.
Location
State TX
County Collin
Direction See GPS.
Rooms
Dining Room 2
Interior
Interior Features Cable TV Available, Wainscoting
Heating Central, Natural Gas, Zoned
Cooling Central Air, Electric, Zoned
Flooring Carpet, Ceramic Tile, Marble
Fireplaces Number 1
Fireplaces Type Gas Starter, Wood Burning
Appliance Dishwasher, Disposal, Double Oven, Gas Cooktop, Microwave
Heat Source Central, Natural Gas, Zoned
Laundry Electric Dryer Hookup, Full Size W/D Area, Washer Hookup
Exterior
Carport Spaces 2
Utilities Available City Sewer, City Water
Roof Type Composition
Total Parking Spaces 2
Garage Yes
Building
Story Two
Foundation Slab
Level or Stories Two
Structure Type Brick
Schools
Elementary Schools Miller
Middle Schools Murphy
High Schools Plano East
School District Plano Isd
Others
Ownership Meiqin Huang
Financing Conventional
Read Less

©2024 North Texas Real Estate Information Systems.
Bought with Beyza Olmez • VITA Realty
GET MORE INFORMATION




